While we keep working away at the exterior of the farmhouse, I’m excited to show you around the other structure on our property. It was built around 1903, the same time that the house and the old barn was built (which unfortunately burned down many years ago). It’s a solid concrete building with an updated steel roof. Originally we thought it was some kind of a shed, but with a little research my mom learned that it is a spring house!
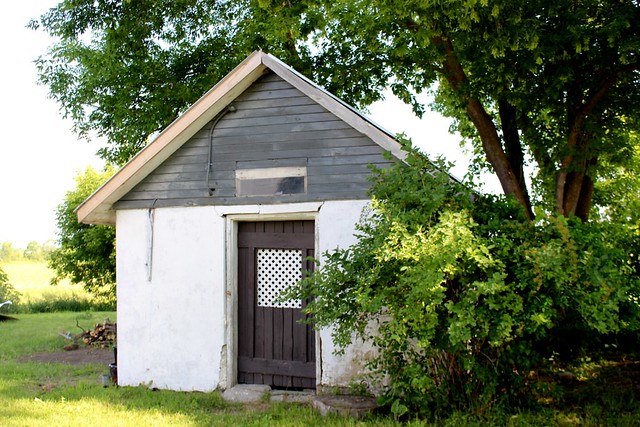
We know from old records we’ve found that this was previously a dairy farm and they may have used this to keep some of the milk cold. The milk would have been kept in a metal milk container and other produce could be kept in metal boxes with insulated lids.
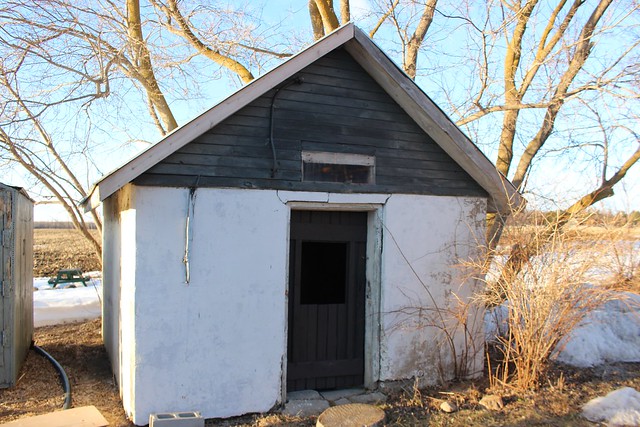
There are still two big metal lined tubs with lids built into the concrete floor at the back of the springhouse, as well as the original hand pump for the cistern and a more modern motorized pump (and by modern, I mean like 1930s maybe?)
I’ve seen pictures where people have converted these into big beer tubs for parties and strung up twinkle lights. I don’t know if we’ll ever get there, but it’s a cool idea!
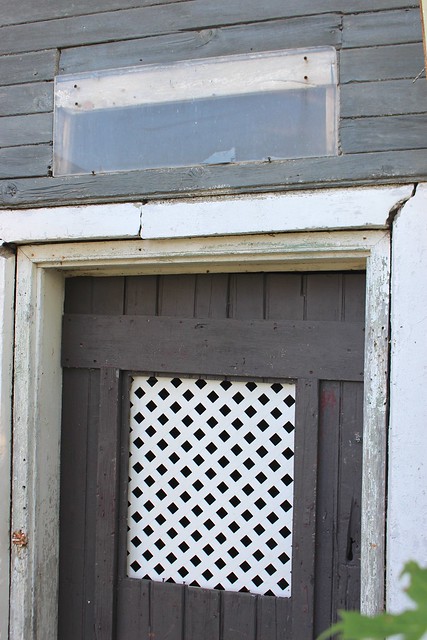
For now we’re looking to tidy up this building to use it as a storage shed. We’re going to paint it the same colours as the house and update the outside a little bit, but try to keep it’s rustic charm too. My dad thinks he may have found a real wood framed window to replace this plexiglass window overhead and I’m still looking for something else for this front door window (the lattice doesn’t really do it for me). We’d love to run electricity out there someday for a light inside and out.
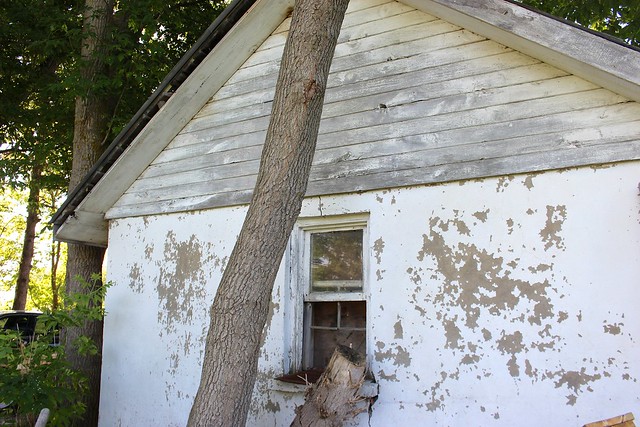
At the back of the spring house there is another smaller window with a little concrete ledge that matches the ones on the main house. A tree has grown in front of it, which we hope to eventually chop down, opening up this area for a small garden out back. The window is boarded up right now but we’re looking to replace broken window piece and get it functional again.
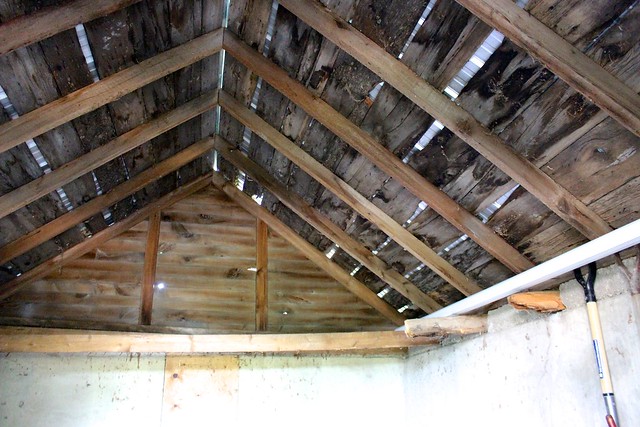
Inside the spring house, you can see that the cross beams were cut along the wall at some point. This has lead to some issues with the roof and a crack along one wall due to the lack of support in the heavy snow season. By putting in new cross beams and repairing the wall, we hope to get many more years of use out of it. Ideally, we can store some equipment and tools up there too.
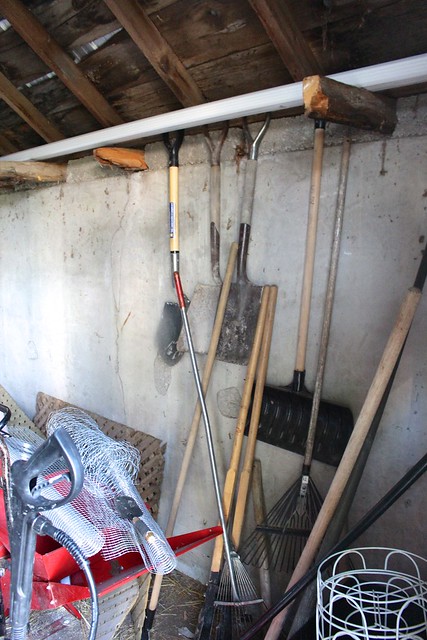
We’ve been tossing stuff in there lately and boy is it messy. Once we start repairs, we can pull everything out and put some hooks and shelves in here for tools. It would be great to get it cleared out so that you can see all the cool old refrigerator mechanisms inside.
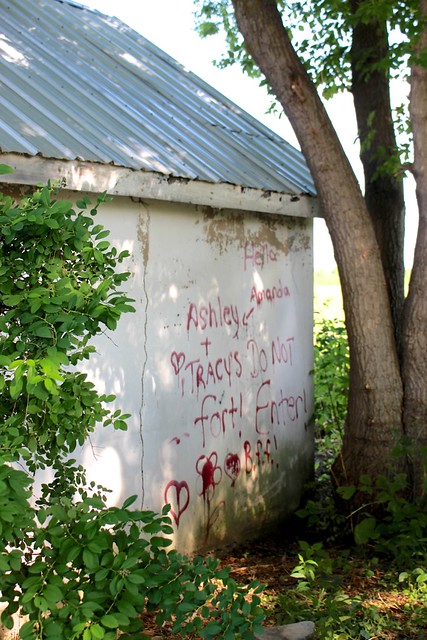
“Hello! Ashley, Amanda & Tracy’s Fort. Do Not Enter. B.F.F.!”
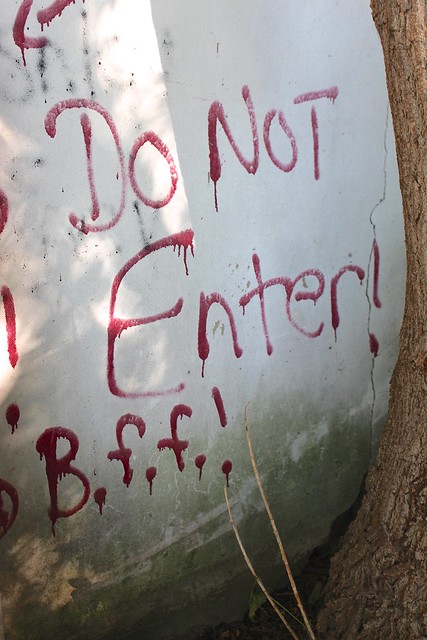
Not exactly the welcome that we want to give our visitors!
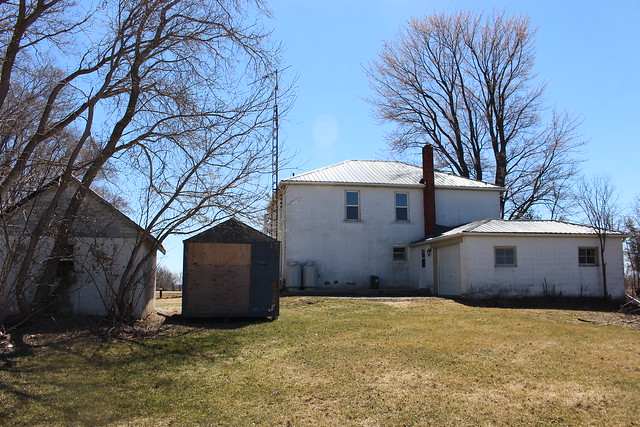
The biggest eyesore was something that we’ve already removed. You can see in here that at the back of the yard that beside the springhouse (far left), there was a big old ice hut. We offered it up to a few people and debated putting it up for free. In the end, we decided it was too flimsy to move off the property in one piece. So we called my brother over…
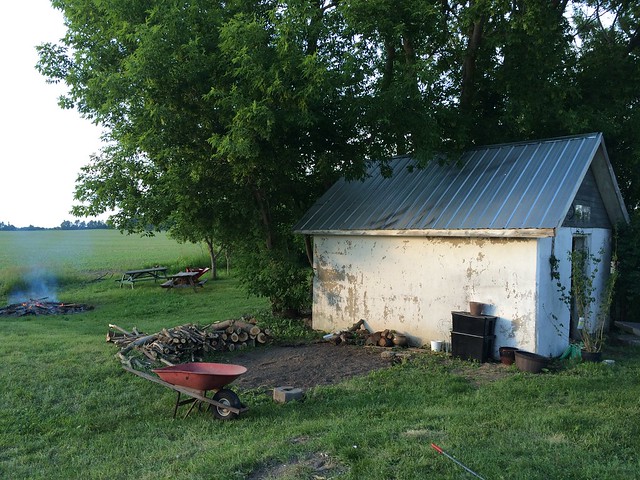
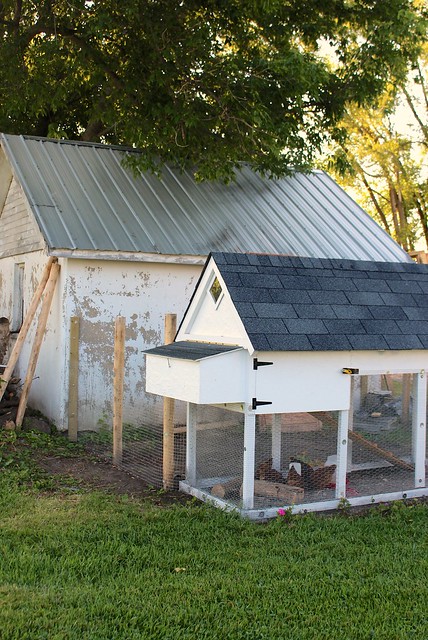
In it’s place went the chicken coop and a new fenced in run for them. I’ll be sharing more on that soon.
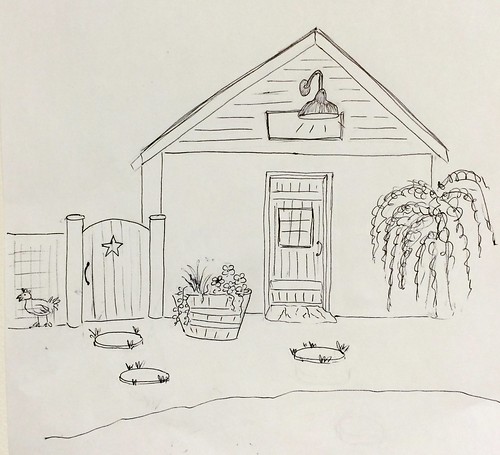
This is a little sketch I drew up in my notebook of how I would like to see the spring house someday.
- fresh paint!
- new windows in door and above
- an outdoor and indoor light (it’s dark out there!)
- cute little gate for the chicken run
- big whiskey barrel planter out front
- patio stones out to the driveway (we’ve already found these all over the yard to reuse)
I’m happy that we’re able to keep this little piece of the farm’s history and I think we can make it look really cute with some elbow grease!
