When October comes around I always get excited for all the Halloween movies coming on TV – witches and werewolves and vampires, oh my! I love it!
Even when I was little, I’d sneak out of bed to watch Midnight Monster Madness on the local TV station. Now days I have a folder on my computer of my all-time favourite Halloween movies and usually try to watch at least a few leading up to the end of the month.
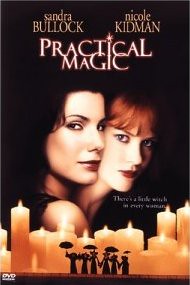
One of my favourite movies (Halloween or otherwise) is Practical Magic. Sandra Bullock and Nicole Kidman are fantastic as the Owen’s sisters and the soundtrack is great, but the part that lures me back every year is the house.
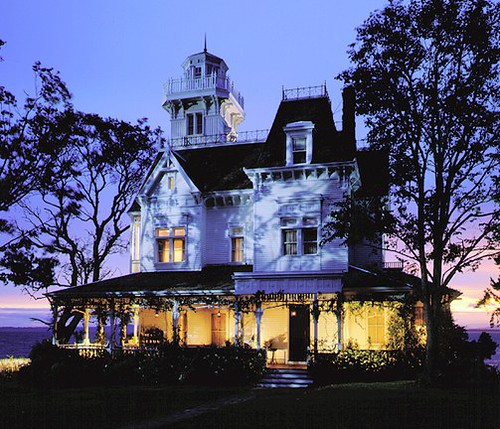
I’ve always wanted to live in this house. There is something haunting and magical about this place, witches aside.
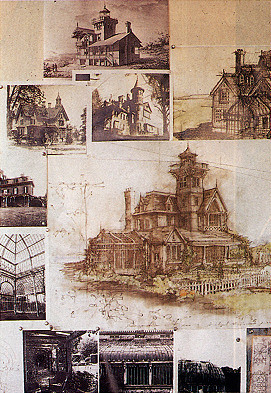
I love it so much that years ago I found some of the production sketches from it and I’ve kept them so that maybe I can incorporate some of my favourite things into a house of my own someday.
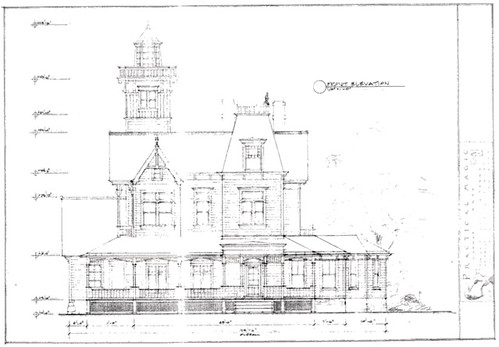
The house itself was actually constructed specifically for the film (and sadly torn down), however that leaves us with some great plans of how they made it.
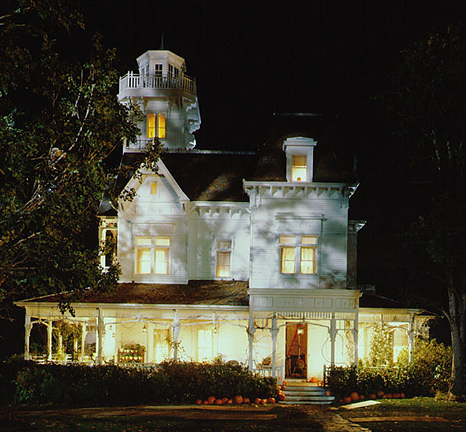
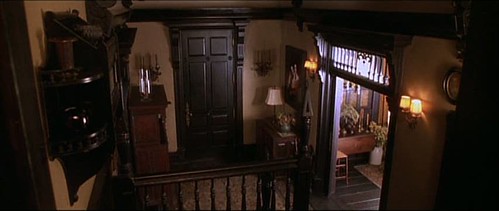
The decor in the house is an eclectic mix of Victorian and modern, with dark and light rooms throughout.
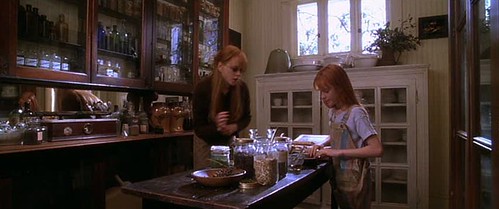
The Pantry, a highlight of the house, is stocked with bottles, jars, mortars and pestles in every size and colour, with various herbs and potions that the Owen’s women concoct into remedies. I would love to have a pantry like this with a great work space and so much storage!
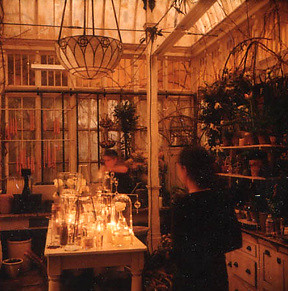
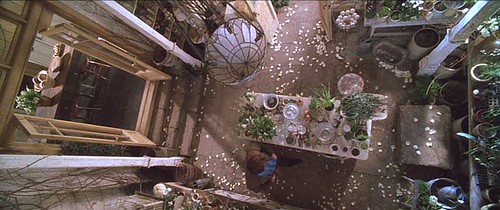
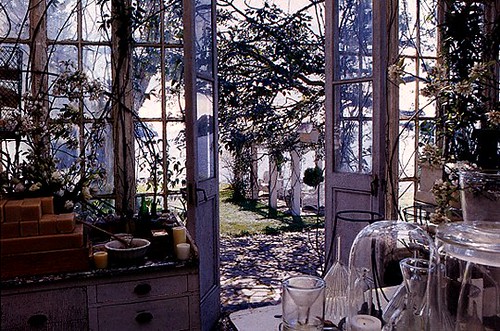
Beyond the conservatory is a wonderful garden that over looks the ocean. So serene and magical unto itself.
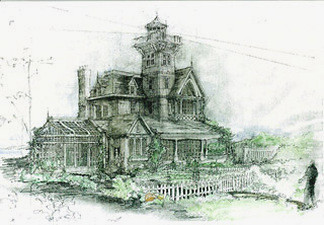
You can see all the lush foliage in this sketch from the film. Its a shame that the house was just a construction and that they did not really plant a garden like that.
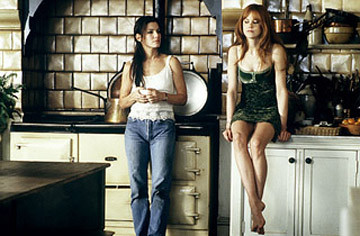
All these areas of the house might be lovely, but my absolute FAVOURITE aspect of this house is the kitchen. It truly is the heart of the home.
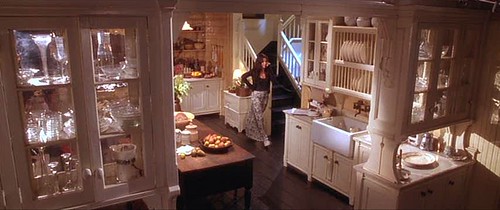
The white cabinets with the dark wood floors are just my cup of tea. Add in the large farm sink, beautiful glass cabinets and a large island and I could live here for the rest of my life.
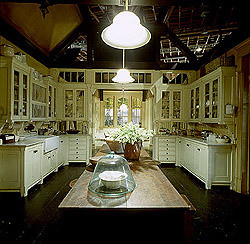
They keep it a little more cluttered than I would like, but I can just picture myself cooking up a storm in here.
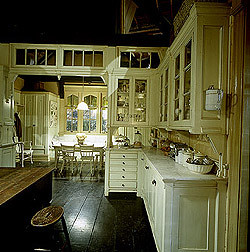
Its great that the dining room is just off of the other end of the kitchen, making everything accessible.
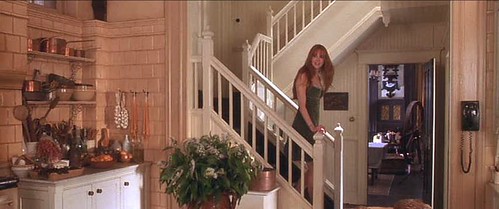
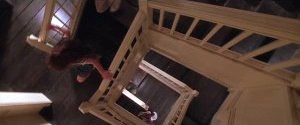
The staircase is shown many times throughout the film as the Owen’s ladies go up and down the house.
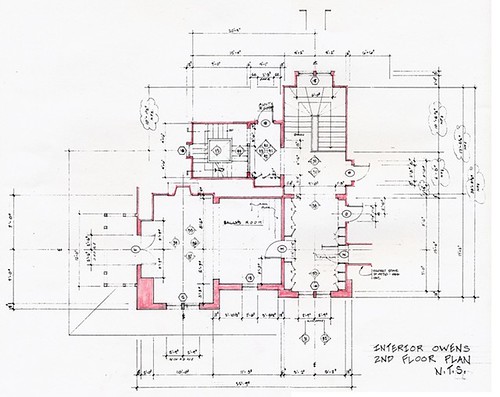
In these great floor plans of the second floor you can see the main staircase up at the top, with the back staircase to the left, leading up to the tower.
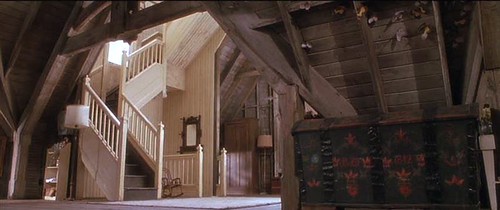
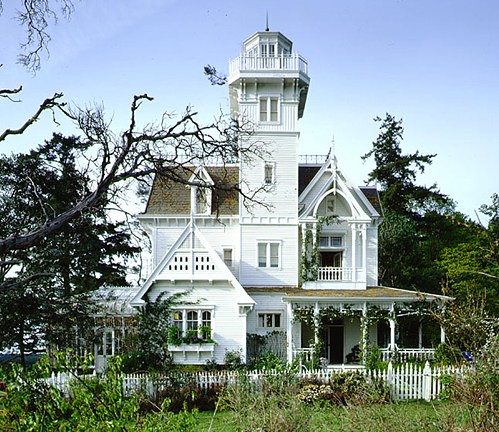
I may live in an apartment now days, but someday I hope to have a larger home, and I would be over the moon if I could make it be something as bewitching and inviting as the Owen’s house in Practical Magic.
All this talk about the film has me itching to pop some Perfectly Popped Stovetop Popcorn and put the movie on for some Sunday afternoon crafting.

Maybe because it’s October and the bewitching season, but I popped in Practical Magic the other night and fell in love all over again with the Owens house. I hadn’t seen the movie in such a long time that I didn’t realize how perfect it was. Thank you so much for sharing these floor plans- I too hope one day I have a home as stunning as the Owens house.
I am a Miniature Artisan and am planning on replicating the attic (as a room box) of the “Practical Magic”, Owens house; but with an original twist. The attic will become the private retreat for one Prof. Artemus Morningstar; and will have a decidedly steampunk influence.
Do you know if there are any house plans available? I have done an internet search and did find some plans. Unfortunately they are so small that the dimensions cannot be read. Any information would be greatly appreciated.
Sincerely,
Lloyd Cooper
That’s so cool that you’re a miniature artisan and I think the Practical Magic home is a perfect piece to do (the steampunk twist sounds cool). Unfortunately, I’ve only been able to come up with the images above of the house plans and you can’t see the dimensions. If you are able to do it, please send me pics – I’d love to see it!
Hello, I was wondering how you got the plans? Are there any more plans or design drawings to be found? Thanks
I would love to know the same thing, where did she get the plans from.