I’ve always been a sucker for floor plans. Ever since I was a little girl, I’ve loved looking at the ones that you see in the Saturday newspaper and I even find myself looking them up online from time-to-time. So when we first looked at the new apartment, I knew I was going to want to sketch up the floor plan for this space. It doesn’t take as much time as most people think and in the end you have this great map of your space to play around with. As a friend pointed out, “its a lot easier to move around a couple of pieces of paper than it is to move a couch”. Good point!
I decided to first measure the length and width of every piece of furniture in the apartment, and I mean EVERYTHING: bed, couch, nightstands, headboard, dresser, chairs, bookcases, closet storage units, TV and stand, coffee table, desk, even the fish tank and toaster oven got measured. It took about 15 minutes to do all the measuring and then I just started drawing rough sketches of the shapes to scale on a piece of graph paper, making 1 square = 6″. It was the perfect project to do while catching up on the new TV shows (Anyone else watching “Hart of Dixie”?)
Next up, I took the measurements of all the rooms at the new apartment. This was actually the hardest part with all the nooks and crannies. Thankfully Garrett was there to help me and we got it done fairly quickly. Again, I took the measurements and drew them to scale on a piece of graph paper at 1 square = 6″.
Here are all the rooms that we are working with (you can see the before pictures here!) and as you can see, it is quite a bit bigger than the old apartment. When you first come in the front hall, you go up some wide low steps and then to your left is the kitchen (the brown squares are the new dark wood cabinets). To the right is the bathroom and then straight ahead is the bedroom. On the left is a little entrance way into the living room, which connects to the super sunny and bright dining room and then loops back to the kitchen. I can already tell that Whiskey is going to love running around through the loop.
When we first started planning, we knew roughly what we wanted in each room and then it was just a matter of seeing what kinds of arrangements we could make. We had to take in lots of obstacles (windows, door directions, step ups, baseboard heaters, etc.), but after that it was just moving things around to see what we liked best.
Dining Room & Kitchen
There really isn’t any room to put anything in the kitchen, but the dining room gives us lots of extra kitchen storage options. The exact placement of all of these might change, but we’re planning on having the kitchen cart and microwave/toaster oven stand in there, as well as my computer desk. For now we plan to set up the teak table in there with my two reupholstered chairs, but very soon we’ll be moving my bigger dining room table in there. Its been in storage for two years waiting for a bigger place and now I finally have the space for it.
Bedroom
The bedroom is much tinier than my old place, but I think that we can still make it cozy. Our original idea was to have the bed in the corner behind the door, with a new headboard shelf above, but it felt like it might be cramped and there would be no room for a nightstand on either side. (Doesn’t that round pillow look like an angry face?!?)
One look at these floorplans and my Dad turned it around to look like this. I told you moving paper was easier than furniture! This way we can have the nightstands on each side of the bed and still keep the big headboard. Plus the dresser can tuck in at the other end right by the closet, with room for my electric fireplace too. There is only a little baseboard heater in this room, so we might greatly appreciate the extra heat!
Living Room
Figuring out how to arrange the living room has been the hardest because of a few obstacles. We needed the big bookcase to be on a longer wall, the TV had to be near an outlet, Garrett needed a small office space and nothing could go near the left window because a big baseboard heater is right below it.
This was our original plan with the futon in the middle of the room, which I’m not crazy about because the back is full of 1×4 boards holding the broken slats in. I love this couch, but it just hasn’t held up very well.
Then we decided that we wanted to save up for a new couch anyways, so we started looking at smaller scale sectionals, like the Karlstad from IKEA. If we got the loveseat and chaise combo ($979), then it would fit the space and still offer more seating than the futon.
Then if we get the new couch, it will tuck in there nicely too. Someday I’d like to find a better coffee table too and maybe a nice big area rug.
Here is roughly what we’ve decided on the apartment looking like for now. It will still be cramped, but much cozier too. My car is full to the brim with another load of boxes, which means we’re in the home stretch! Then I can start putting this plan into action. I can’t wait to start setting stuff up!
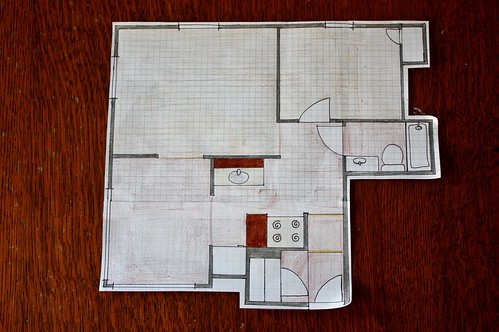
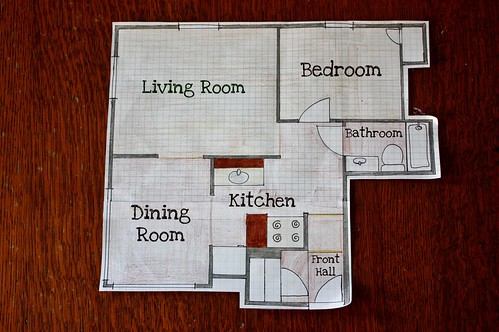



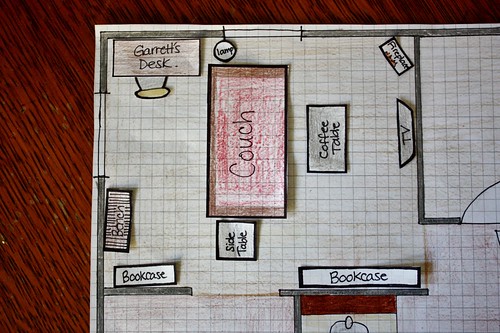



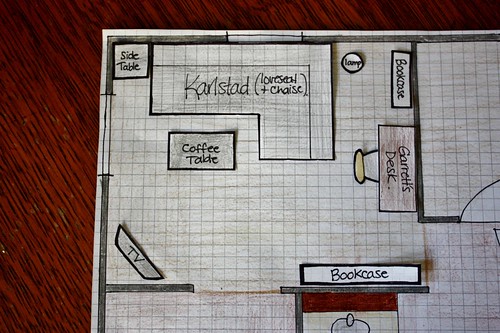
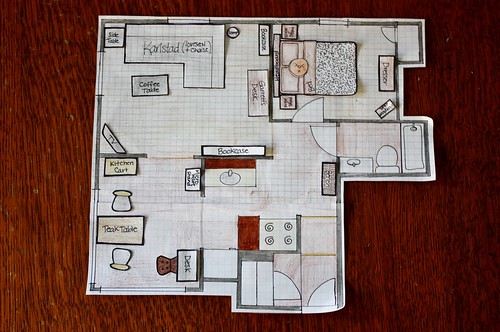

It’s nice that you really took control of your home. That you planned out what it should look like. I read a blog about changing what it used to be (changing the uses of each room). She changed the rooms and made everything according to her needs. She lived a lone so she didn’t have that spacious bedroom she got when she first moved in and she moved to a guest room. She made the big bedroom into a office/recreation room and it really made the apartment amazing.
Wonderful. I wish i also know how to layout out my space so that i can also make a plan on renovations. I have a small home and been living there for almost 9 years already. I wanted to make some changes but it would cost me more to hire an architect.