Earlier this week, Garrett and I were invited to tour the Dream Home up for grabs this year through the Princess Margaret Cancer Centre’s Welcome Home Sweepstakes. This beautiful $3.7 million home was created in collaboration with the fabulous Canadian designer, Brian Gluckstein, including many pieces from his Gluckstein Home Collection. It was such a treat to get to tour the new house this year.

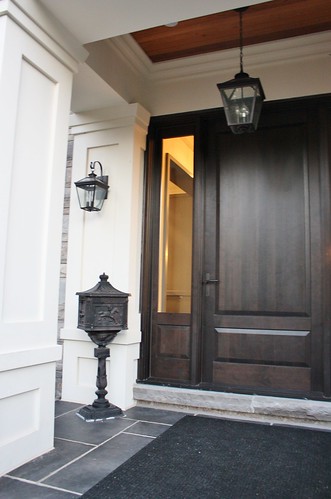
I loved the cast iron details on the front porch, paired with the thick moldings, planked ceiling and a beautiful dark wood door.
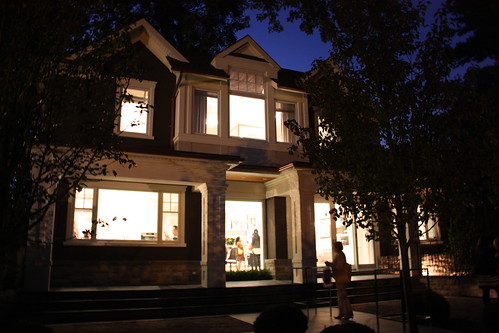

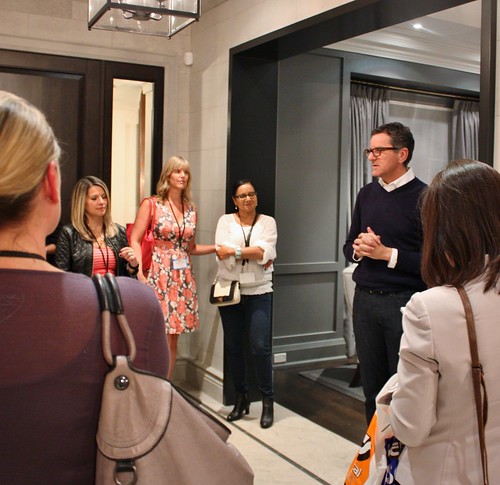
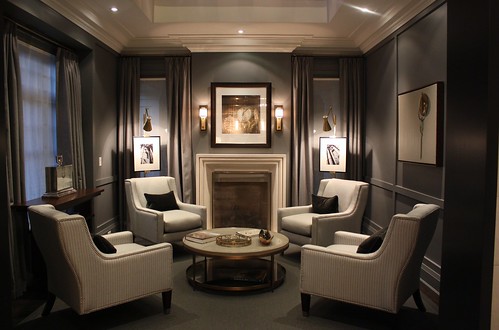
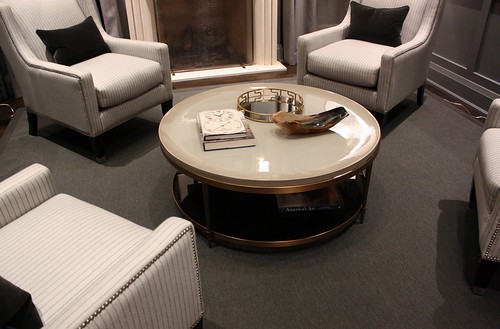

Across the hall, this bright and airy living room offers a great contrast.


The dining room features gorgeous dove grey chairs with metal nailhead finishing along the edge.
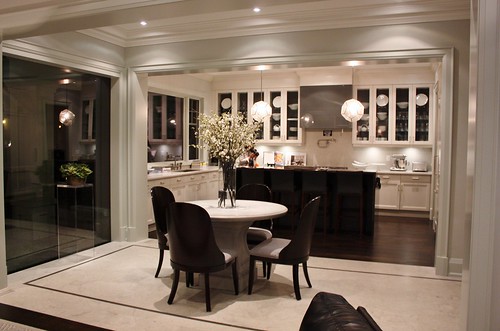
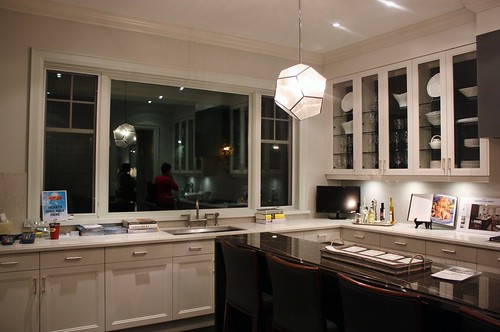
How awesome are those light fixtures?
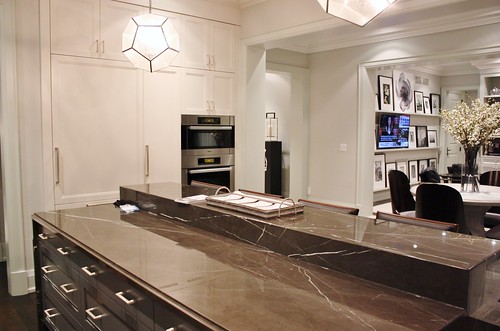
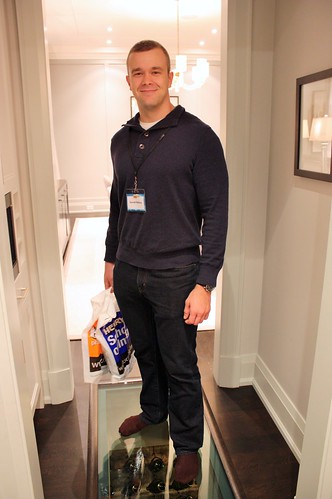
Garrett spotted this little surprise – a glass floor in this small hallway between the kitchen and dining room.

It shows you the “zen garden” wine cellar below.
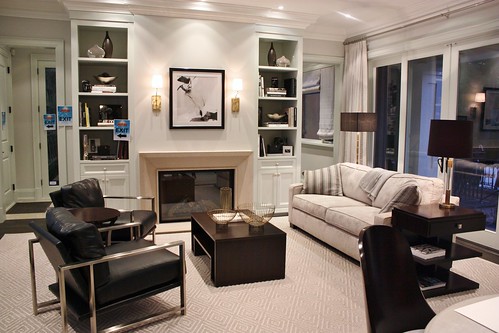

The TV was nestled in among this eclectic gallery setting.

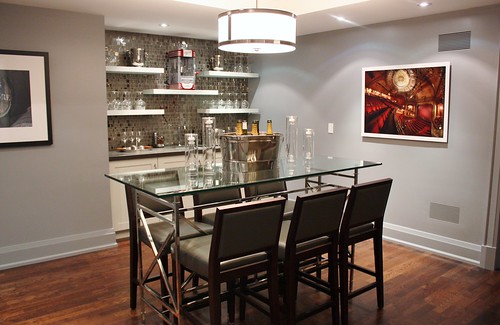
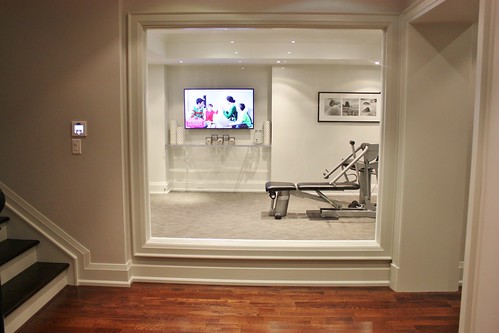


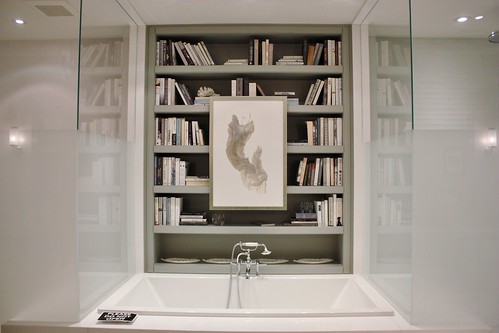
For more photos from my visit to the Dream Home, visit the photo album. There is a great source guide too if you see something you like.

Suzanne of Simply Suzannes at Home
Oh my heavens, the home is simply stunning! Dreamy!
Thanks so much for sharing.
Have a beautiful week,
Suzanne
I love the show home. I would like to know if I could see a floor print. And could you please tell me the square foot aged?
Thank you.
Julie Gould
Kingston, Ontario