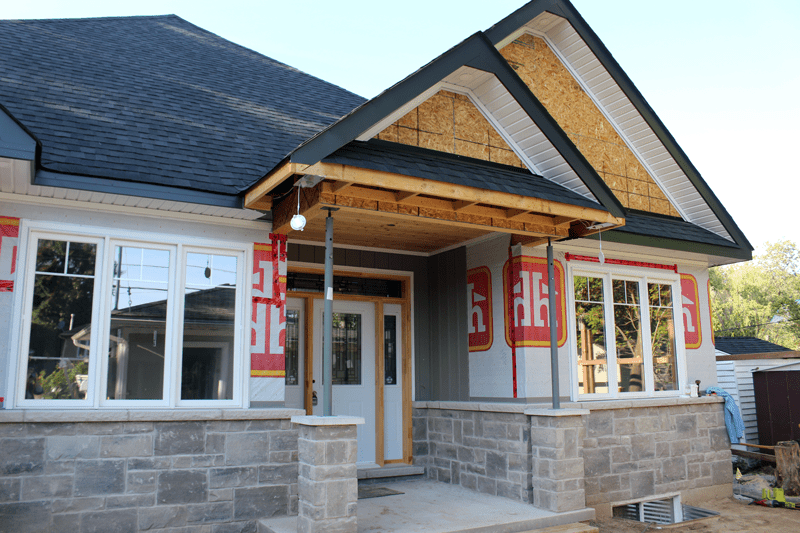
If you follow along on Instagram, you may have seen a few sneak peeks of a special project my family has been working on this summer. Last winter my parents sold their home in Canada and decided to build a summer house on a property they already owned. During the winter months, they are down in Southwest Florida at their home there. When they’re here they often have family and friends over quite a bit and were looking to build something that was open concept, not unlike their bungalow in Florida.
DURING DEMO
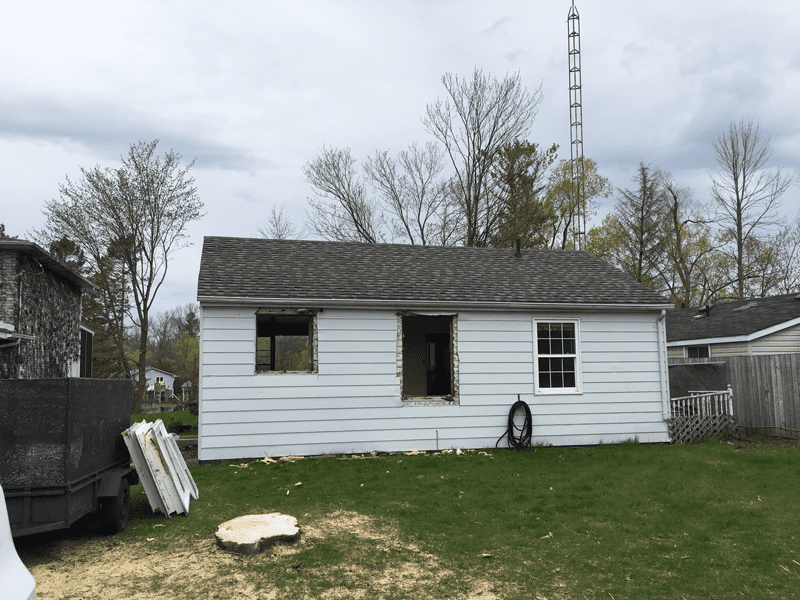
Almost twenty years ago my parents bought a 1940s cottage on the water. For years they used it as a guest house for grandparents and as a rental property, with cottagers in the summer and ice fishermen in the winter, and occasionally a long term renter too. When they started to think about downsizing from the house I grew up in, it became increasingly clear that their best bet was to tear down the cottage and build exactly what they wanted for their retirement. They built our family home 25 years ago and were able to use the same builder this time around.
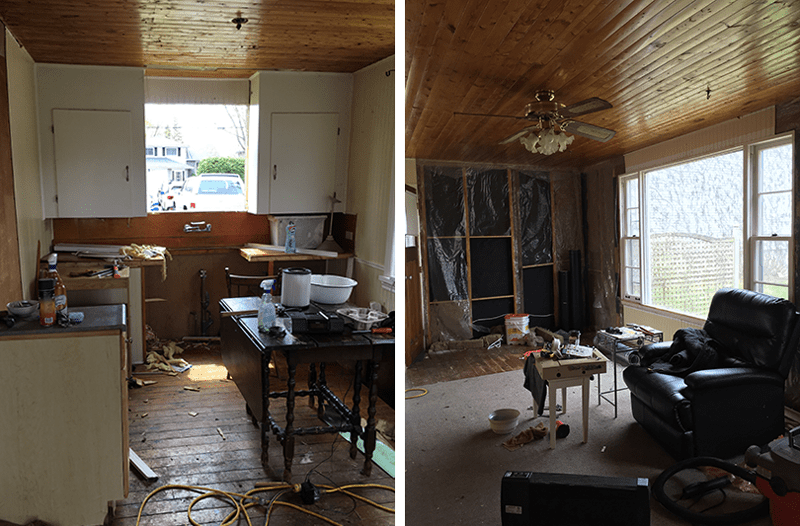
The demo of the cottage started with removing everything that we could still use. Out came the potbelly fireplace, vintage sinks, wood doors, hardware and even some of the hardwood floors. We were also able to take out some of the newer windows they’d put in years ago.
It was kind of crazy to see their cute cottage being dismantled. I actually found it more difficult to see the cottage being torn down than it was to have them move out of the house our family had lived in since I was 9. I had so many great memories from that little cottage of birthday parties, sleepovers, Guy Fawkes bonfires and it was even where I got ready for our wedding day with my bridesmaids.
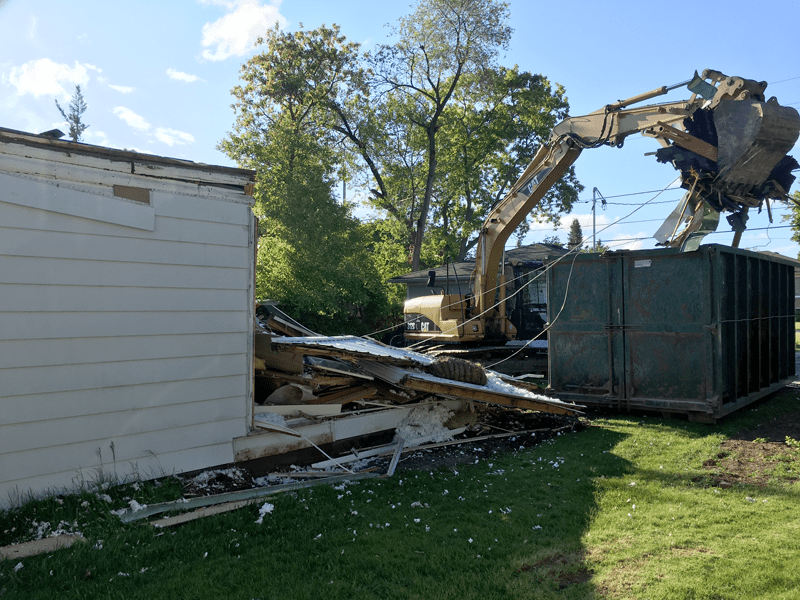
In early June the day came to tear down the cottage and I took Lucy over to see all the big equipment. They brought in a crane to scoop everything up into huge dumpsters. It was quite amazing to see an entire house be torn down and trucked off in one day.
REPURPOSING FOR THE FLOWER SHED/SHOP
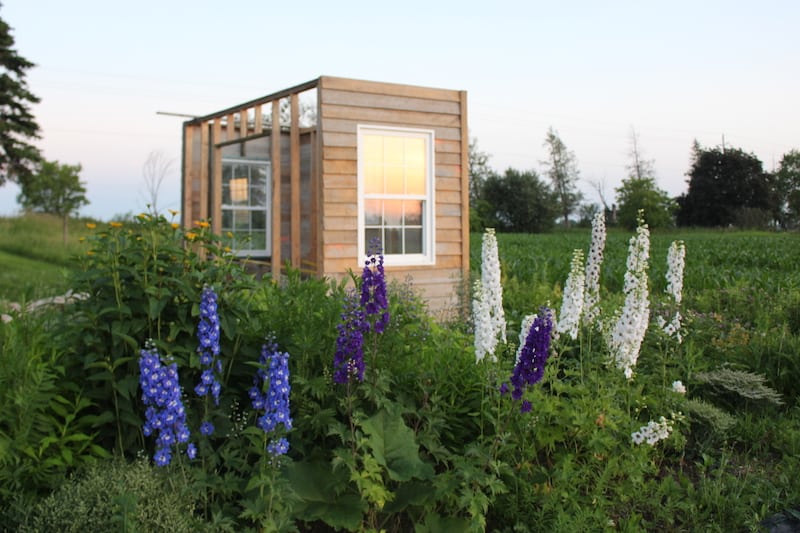
The doors, windows, sink, counter and hardware floors made their way over to our farmhouse to make the new flower shop/shed. I’ve shared a bit about it over on Instagram and we’ve finally moved our flower business in there this week. I’m hoping to get a chance to write a blog post about all of that soon too.
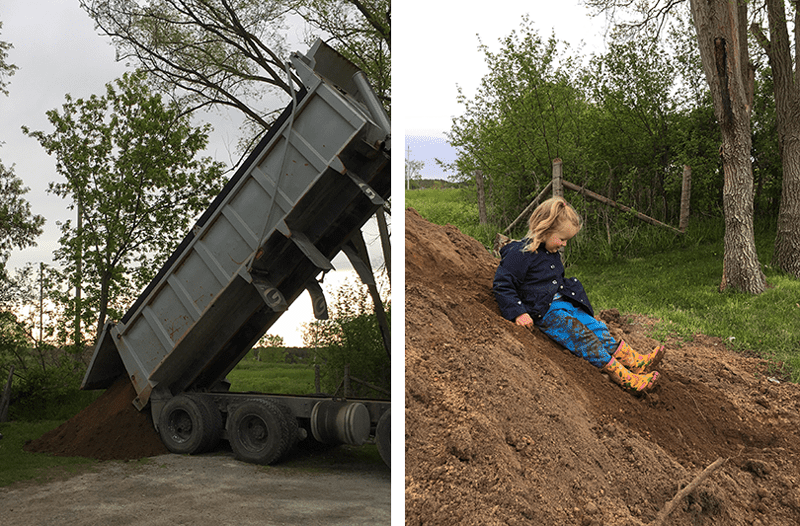
We also got the very first load of dirt removed for the foundation being built and have slowly been using it to fill in holes around the property. Lucy has been absolutely thrilled to have it, ha!
STARTING THE BUILD
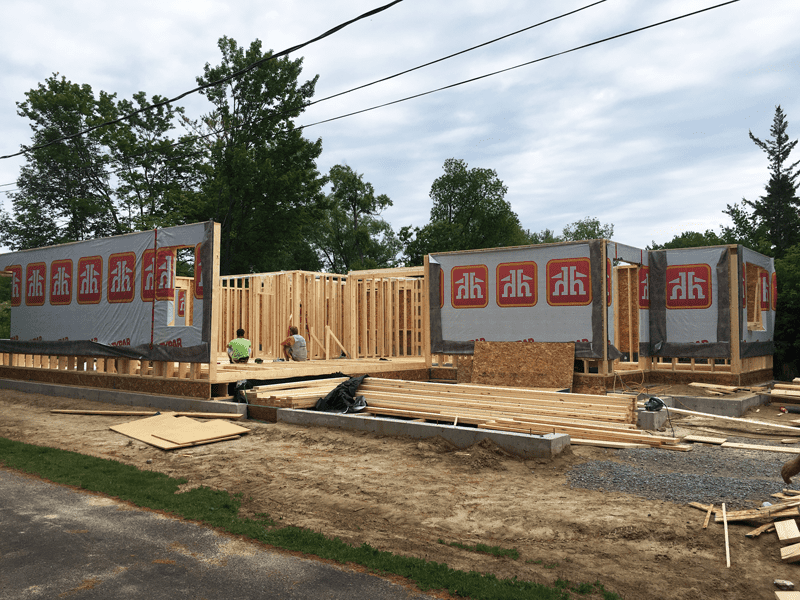
Within the first few weeks it felt like the house just flew up. Foundation, floor joists and walls were ready in no time. In recent weeks they’ve done the roof, electrical, drywall, ceiling and painting, moving onto flooring the last few days.
PROGRESS BUT STILL LOTS TO DO
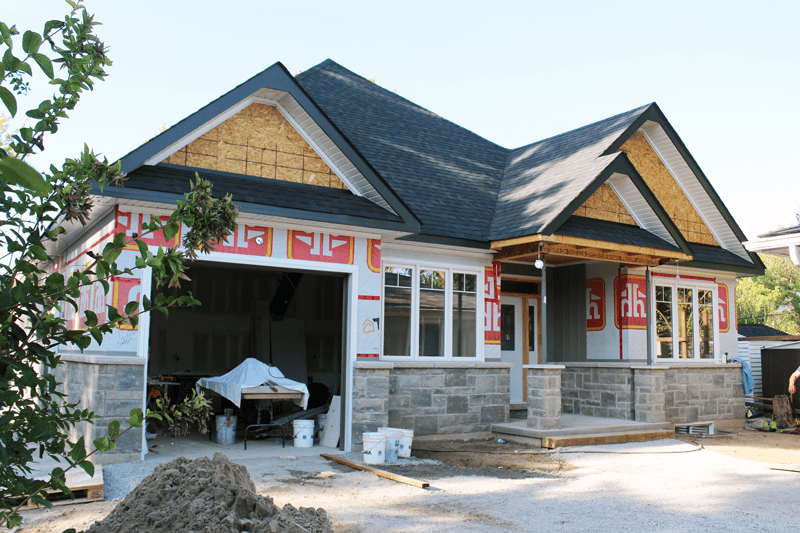
I’m sharing a full tour over on IGTV on my Instagram today, but I took a few pictures to show you how things are looking as well.
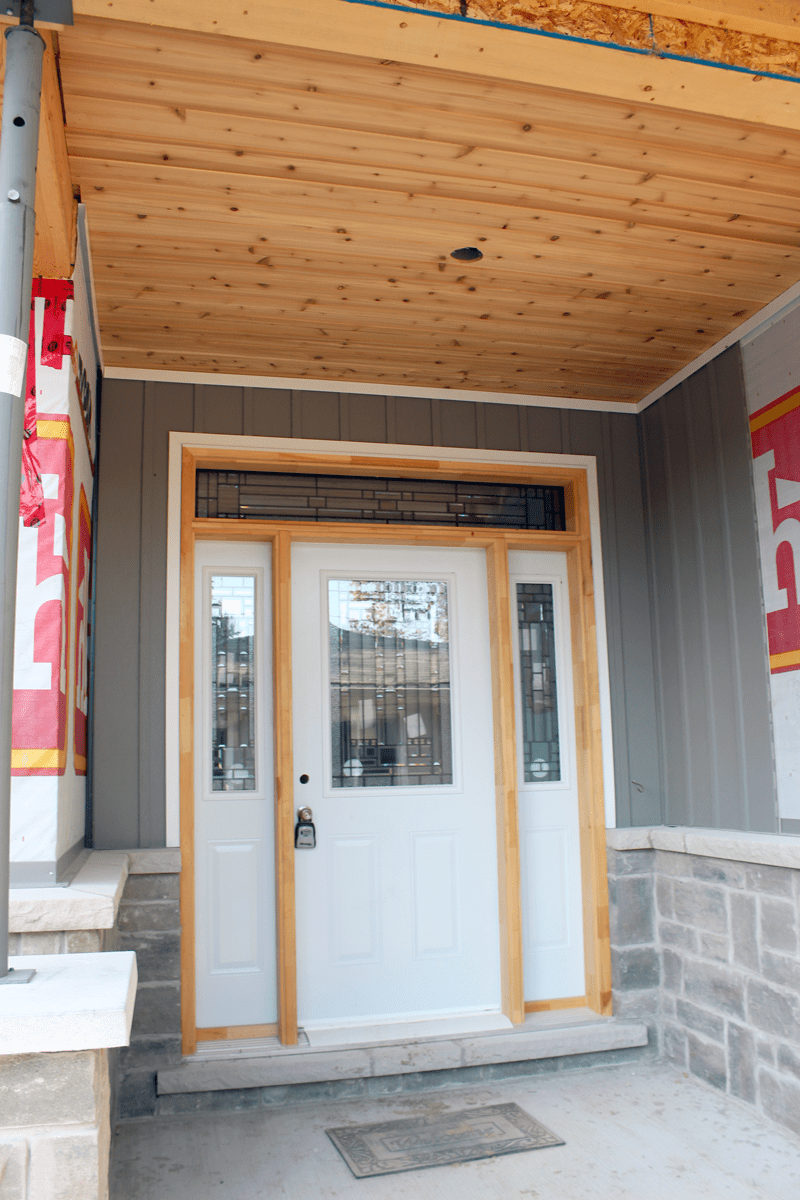
The front entrance is looking great already with the board and batten siding, stonework and cedar ceiling. It even has a special outlet built into the soffit for hanging Christmas lights – I didn’t even know that existed!
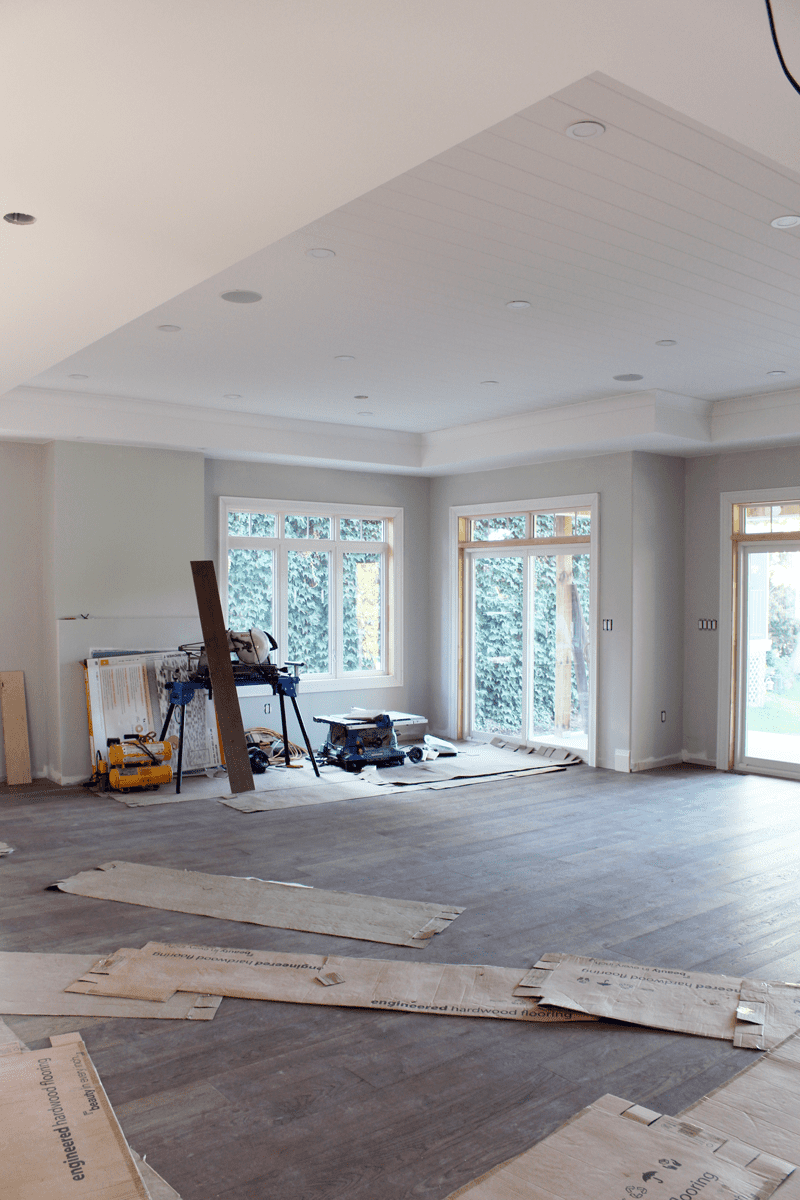
The great room of the house is everything open concept – living room, dining room and kitchen. They have a similar layout in the Florida bungalow and it works well for having everyone together when our family is all home.
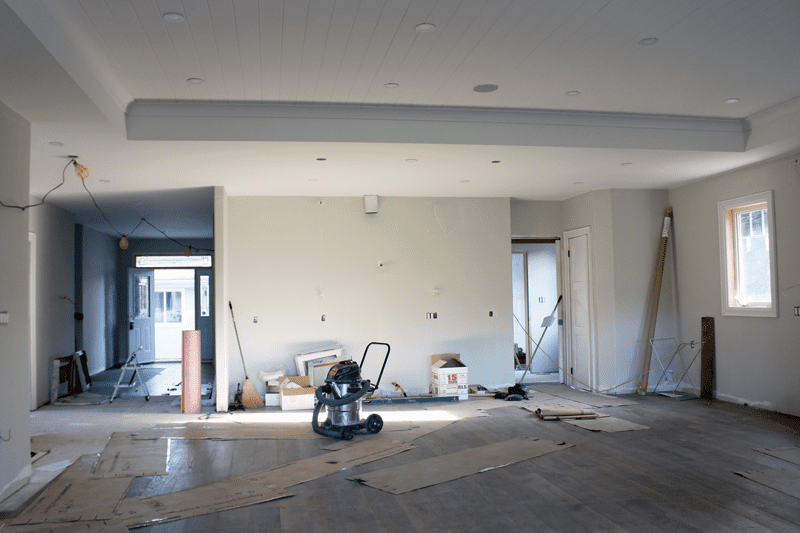
When taking on a quick build like this, there are so many decisions to be made rapidly. Our family hadn’t done a new build in decades and so much as changed since then. There are so many more possibilities for finishes, layout and decor – my mom in particular was feeling overwhelmed. My aunt and uncle (who have the beautiful cottage we visit) had consulted an interior designer over the years and we’ve always loved the look and feel of their homes. It became pretty clear that we needed professional help and brought in Caroline from Vaillancourt Design in Collingwood. She has been a dream to work with, has come up with some fantastic ideas and sourced out materials we couldn’t find ourselves. There is an expense to having an interior designer, but it has saved us time and money over and over again. She is able to get discounts, knows where to put the value in finishes and helps us hone in on our indecisiveness.
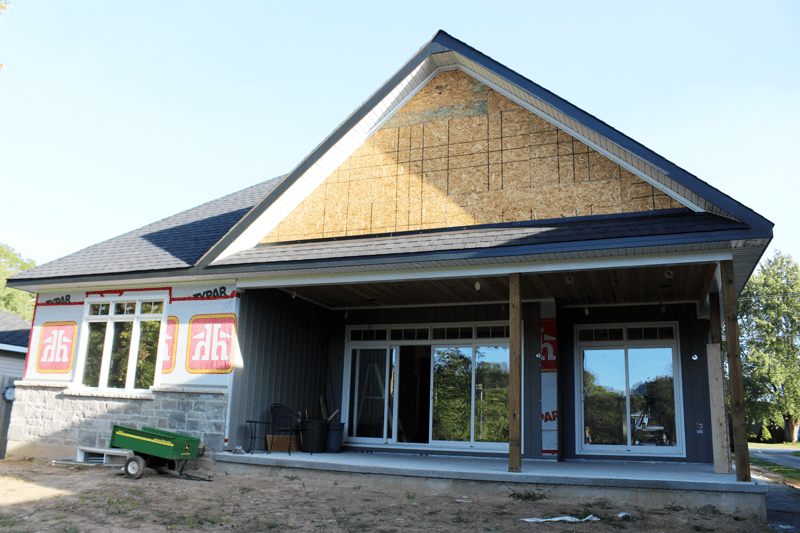
At the back they’ve created a big porch with a separate lounging and dining area, overlooking the waterfront behind it.
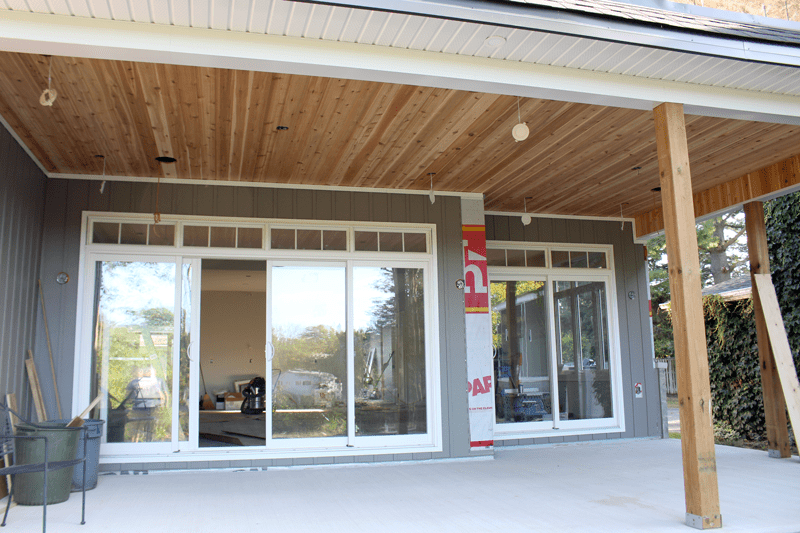
The combination of the big sliding doors, transom windows, board and batten siding and cedar plank ceiling making it a great entertaining space when everyone is home in the summer. It’s great that it can all open up and be a continuation of their living space inside. The bungalow in Florida has a very similar open concept porch/living room and it’s perfect for entertaining.
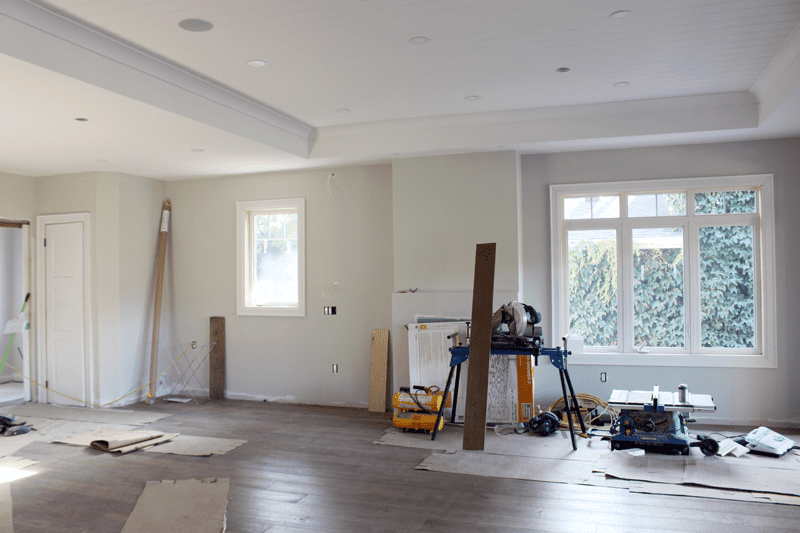
Inside they are making great progress with the flooring and painting. The fireplace (behind those tools) is coming together and the pot lights and speakers are already installed in the recessed plank ceiling.
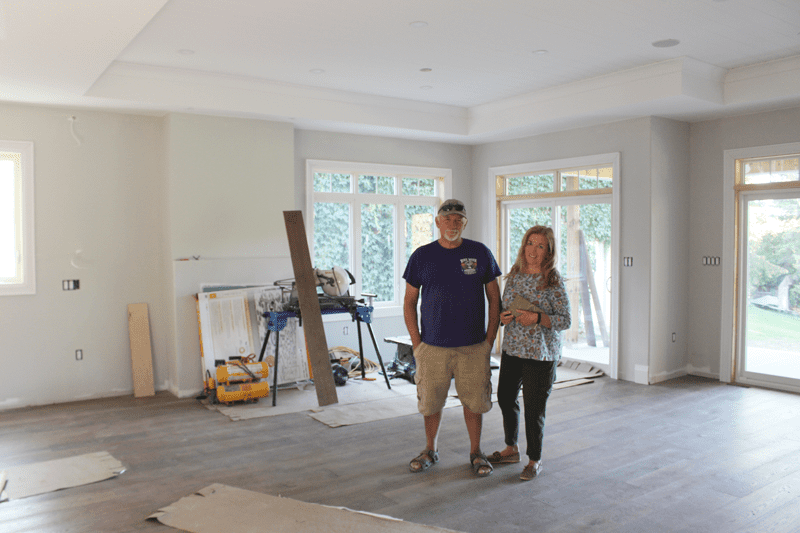
This has been a big summer for our family, especially my parents, with so many decisions and problem solving to sort out. Their so close (maybe only a few weeks away!) from moving in and getting settled before winter comes.

Thanks for joining me on this little tour of the Craftsman Summer House. Be sure to check out the IGTV video tour on my Instagram or below and I’m sure I’ve have more updates there and here in the coming months as we finish the build.
View this post on Instagram
