After years of dreaming and planning, we are FINALLY ready to renovate the kitchen in our 1903 farmhouse. Before we get into the plans and progress, I’m sharing the before pictures of our current kitchen.
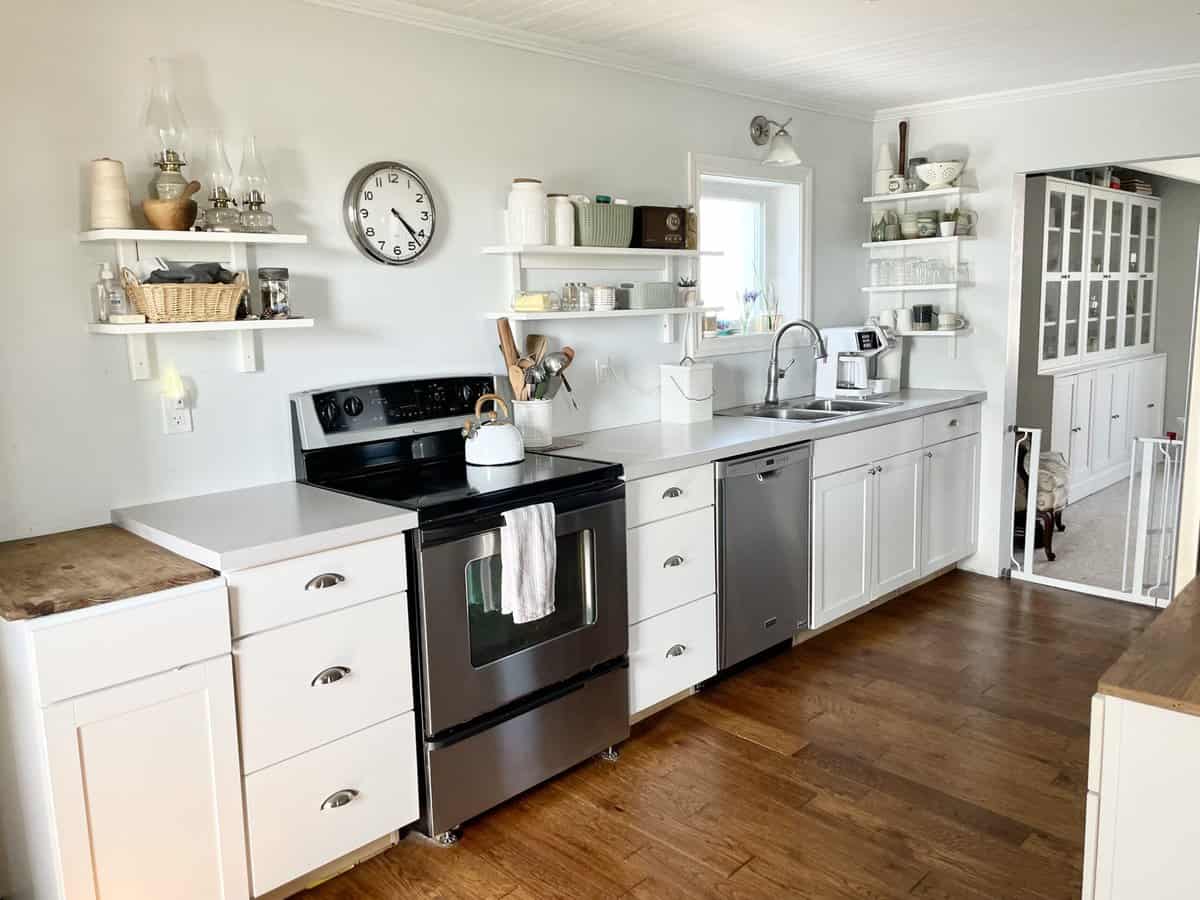
When we moved into Cloverhill Farmhouse almost ten years ago, it came with a half-finished white shaker kitchen. I’m glad we didn’t rush into this renovation when we first moved in. We would have picked something very different than what we’re going with. Living here for almost ten years and adding to our family over the years has given us a different perspective.
We’re getting ready to welcome our fourth child in the next month, and as luck would have it that is just about the time that we’ll be back to a functioning kitchen. It’s going to be a race to the finish line, but I’m determined to get it done before baby gets here!
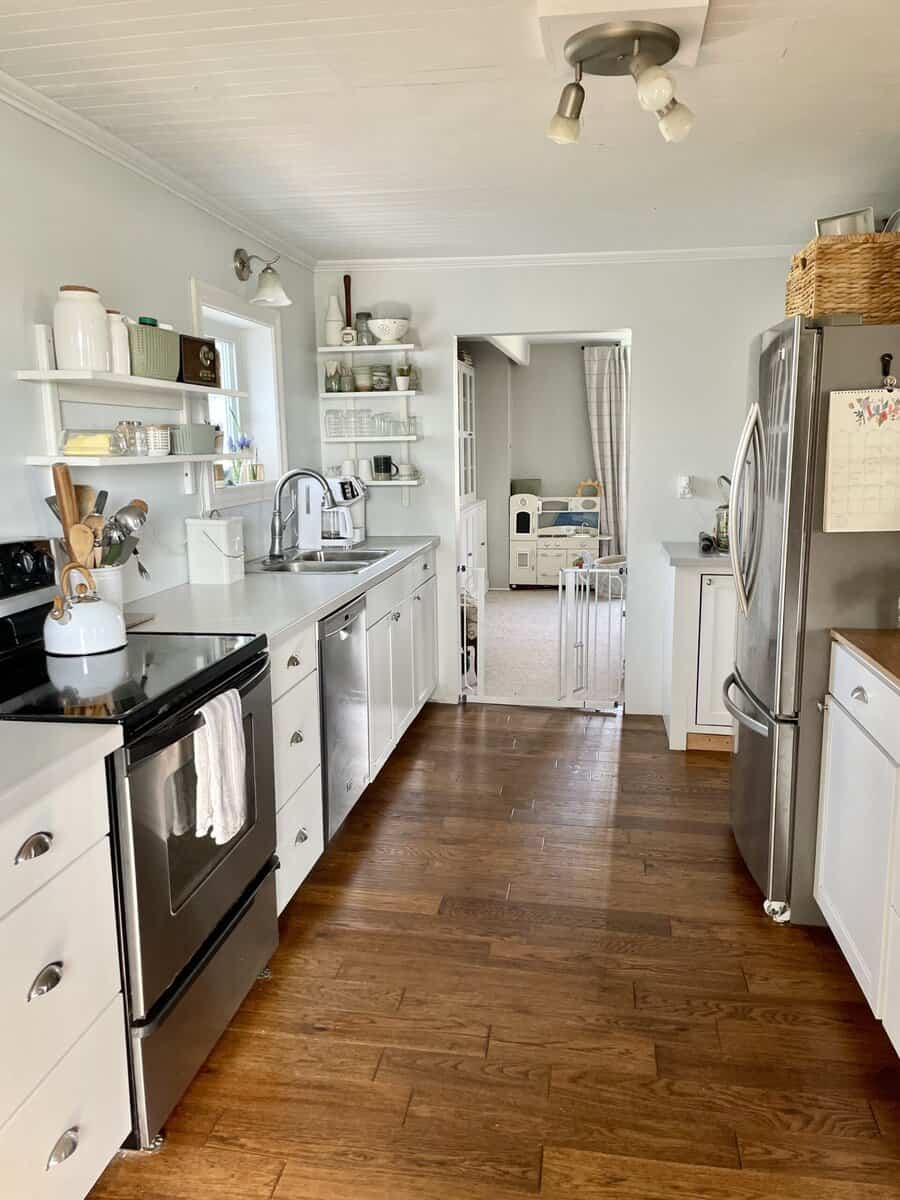
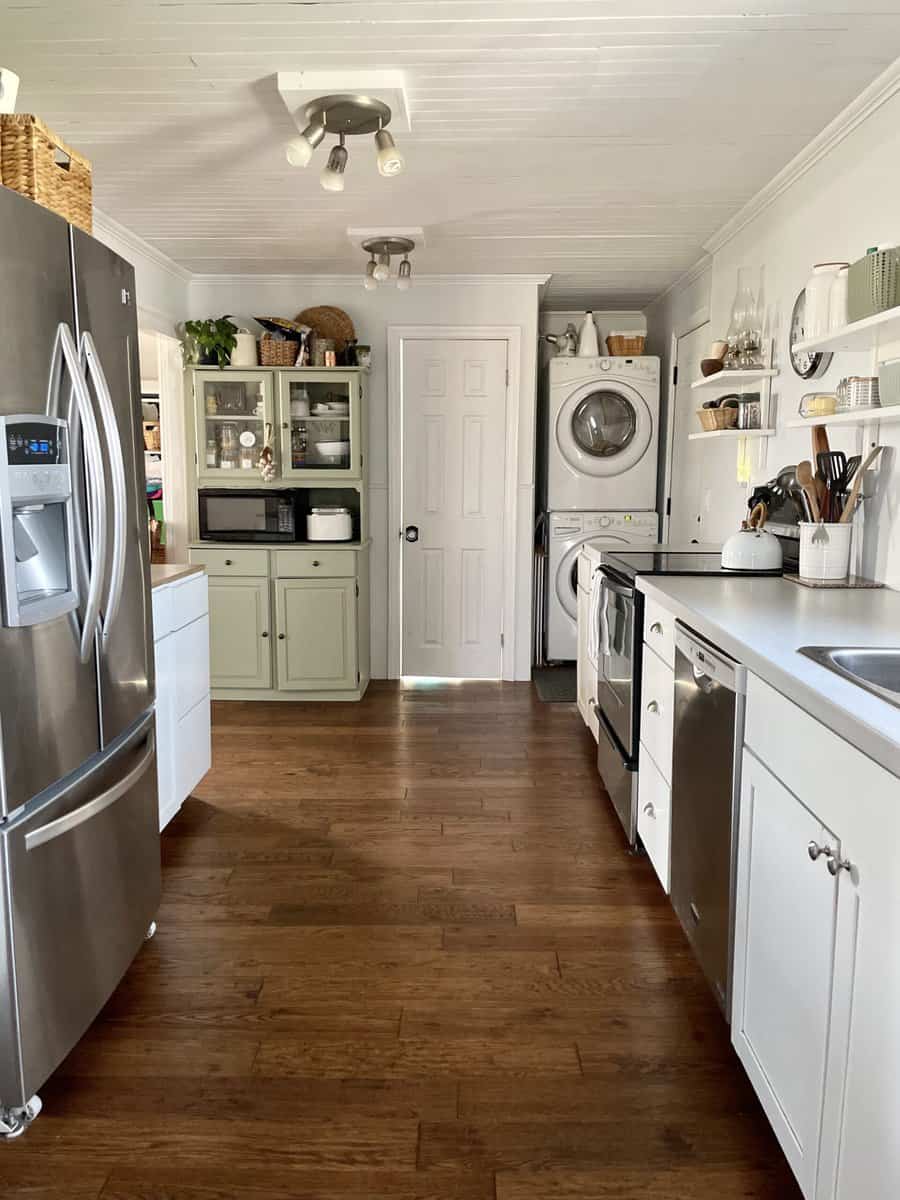
Our current kitchen has mostly stayed the same layout from when we moved in. Over the years we have moved a few cabinets around, replaced the flooring and added extra pieces for more storage. It was never finished because we knew that someday we wanted to do something a little different.
The new kitchen has the same galley style layout, to keep a nice flow on the main floor. We’re shuffling things around and adding more cabinets to deal with our two main pain points in the current kitchen:
- Lack of Counter Space
- Limited Storage
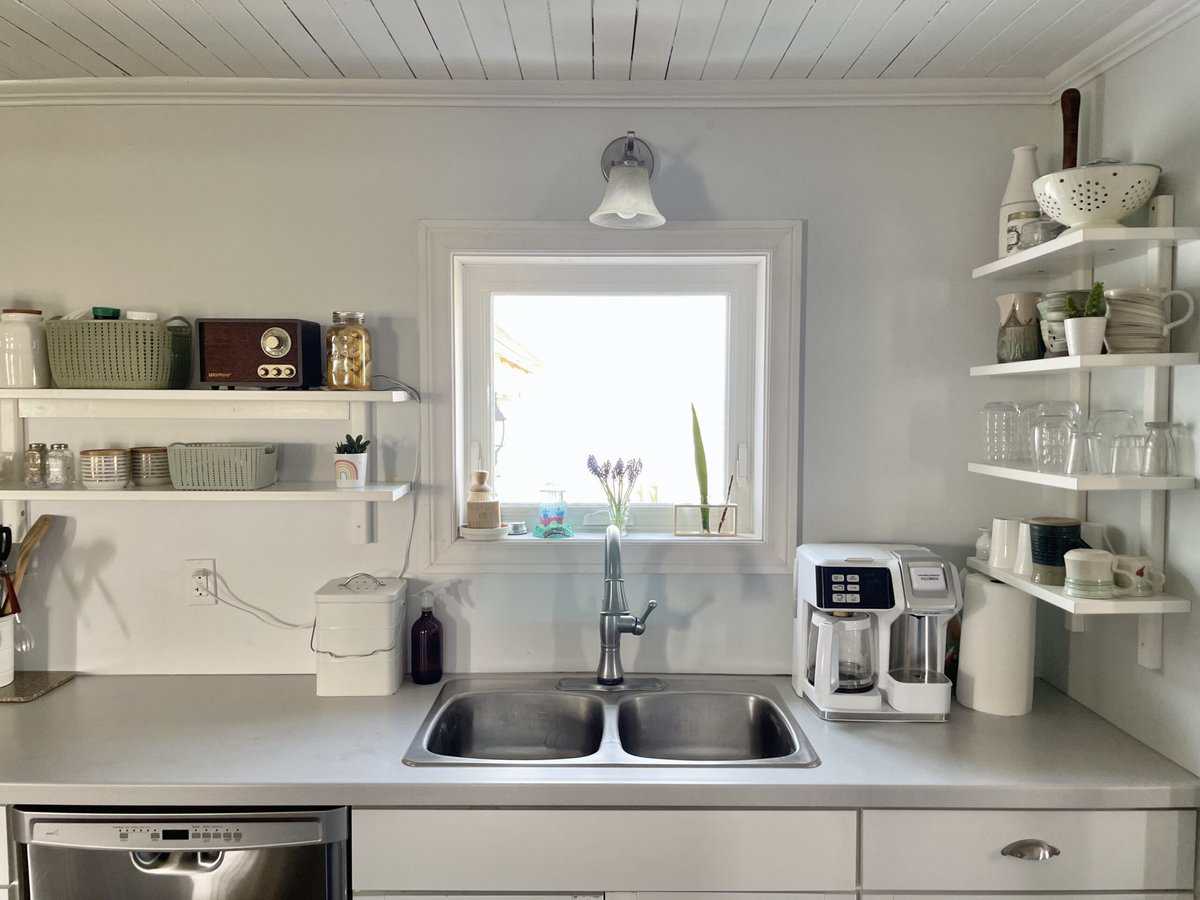
A few years ago we were able to replace the old tiny storm window frame above the sink through a greener homes government rebate. The larger window is an awning-style window that opens upwards, has a proper window sill and gives us a much better view of the flower field and our backyard chickens. We’re keeping our sink in the same location for this reason. I love to look out the window and see how things are growing.
We have lots of open shelves in this kitchen, which seemed like a great idea when it was just the two of us….but once you start having kids it is nearly impossible to keep the shelves organized and tidy. I’m constantly putting things up there away from the kids and it is always cluttered. I cleaned it up for the before pictures, but just imagine lots of little bits and bobs everywhere.
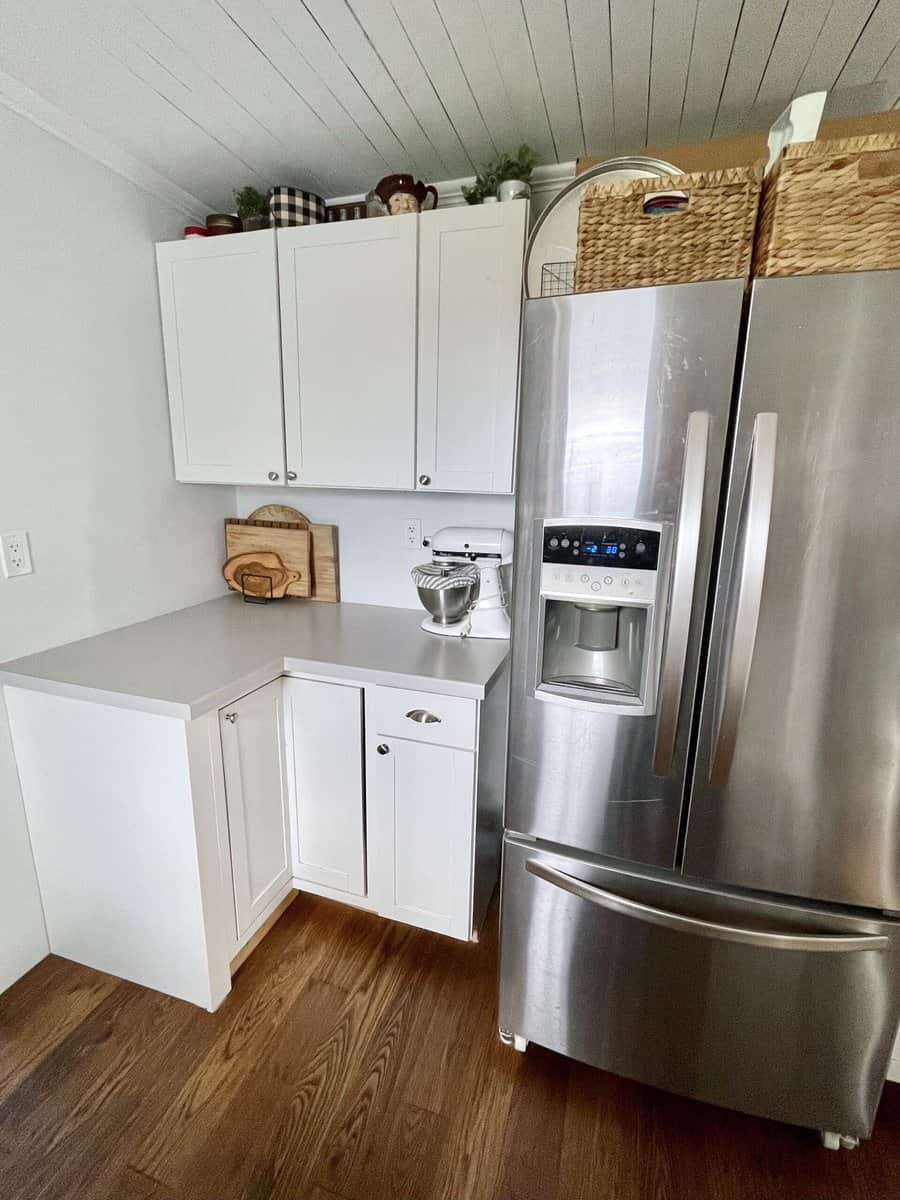
When the current cabinets we have went on clearance at a local hardware store, we grabbed a few upper cabinets to replace the open the shelves we had here originally. This helped quite a bit with storage, but with the lazy susan corner unit, it made the upper left shelves of the cabinet nearly impossible to reach (even with both of us being tall).
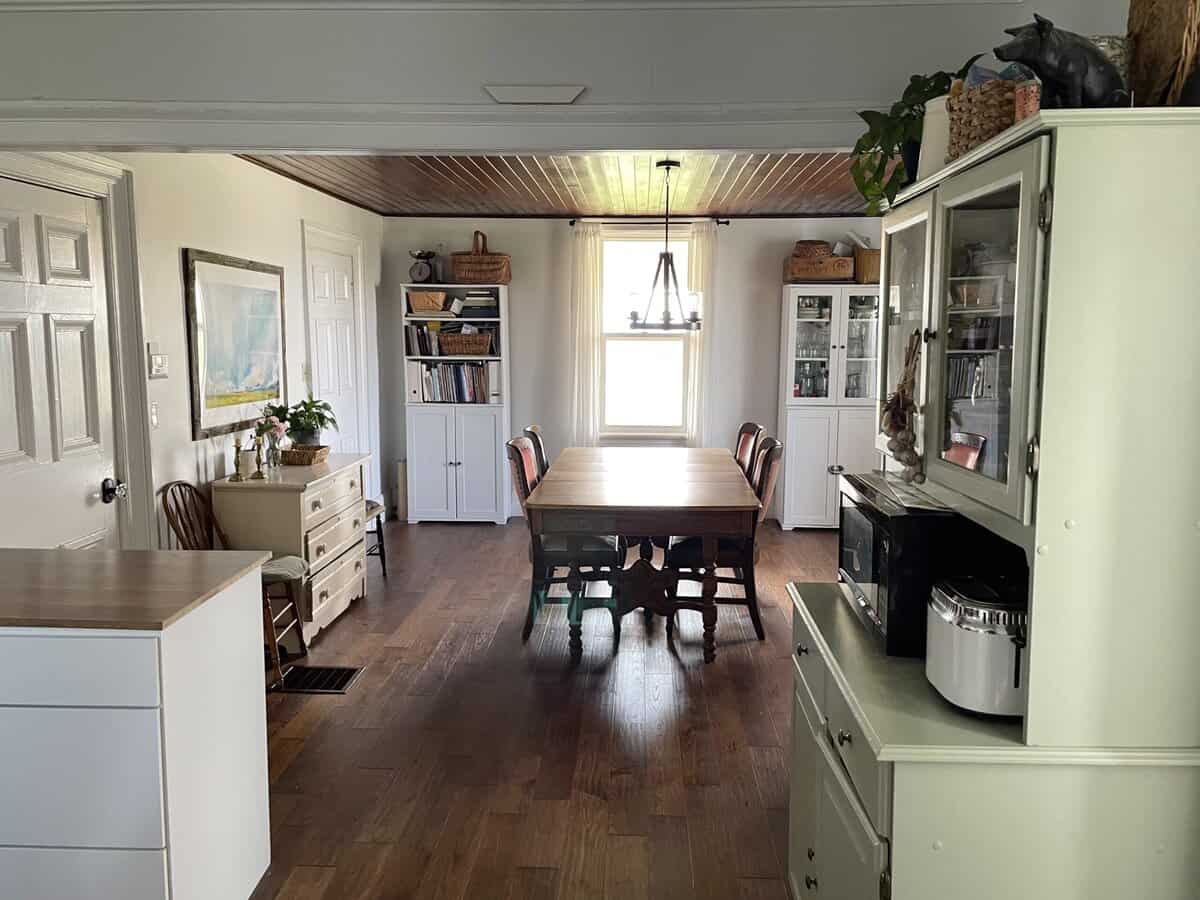
Our kitchen and dining room have a huge opening with thick mouldings. It really opens up the whole space and we’re keeping this open.
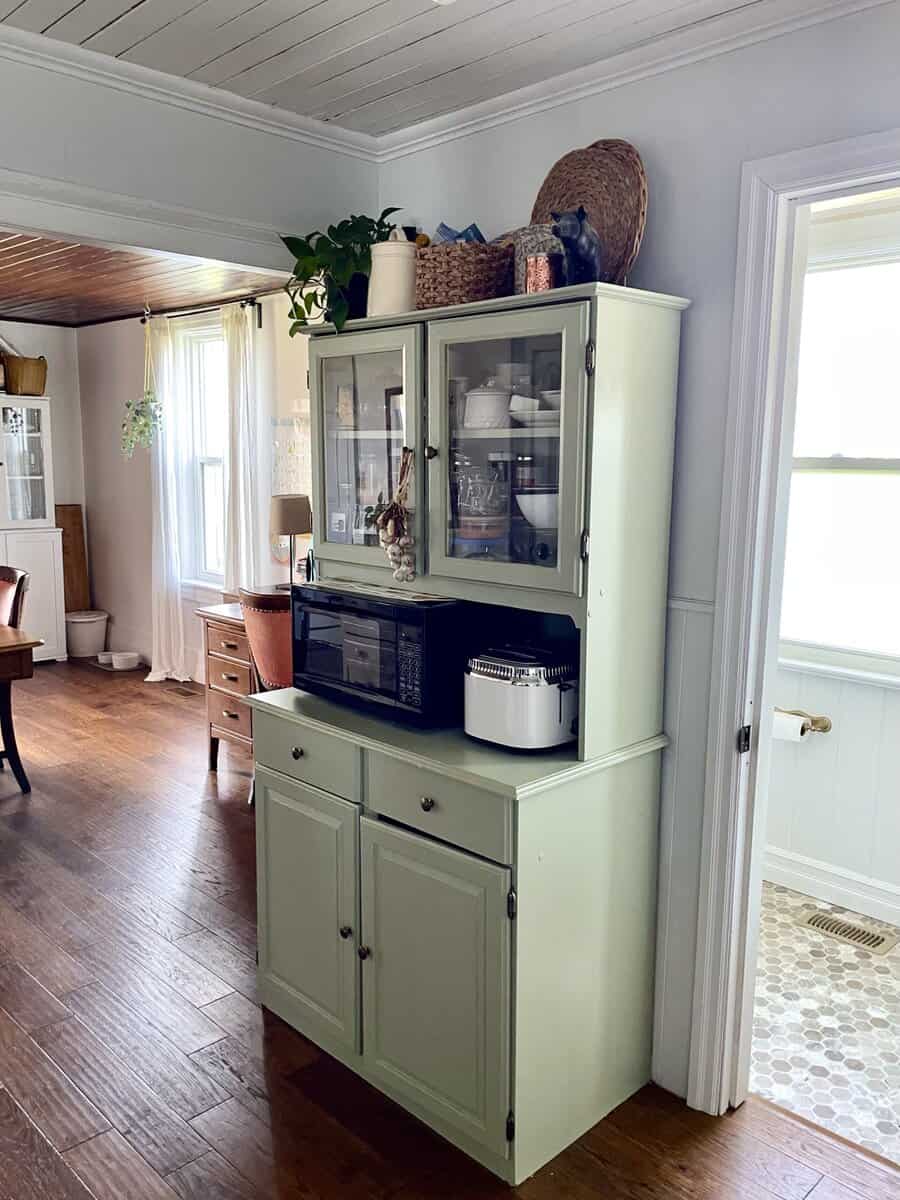
The best DIY project addition we made to the old kitchen was this green Kitchen Hutch. It added some much needed closed storage. We’re going to be using it during the renovation as part of our makeshift temp kitchen.
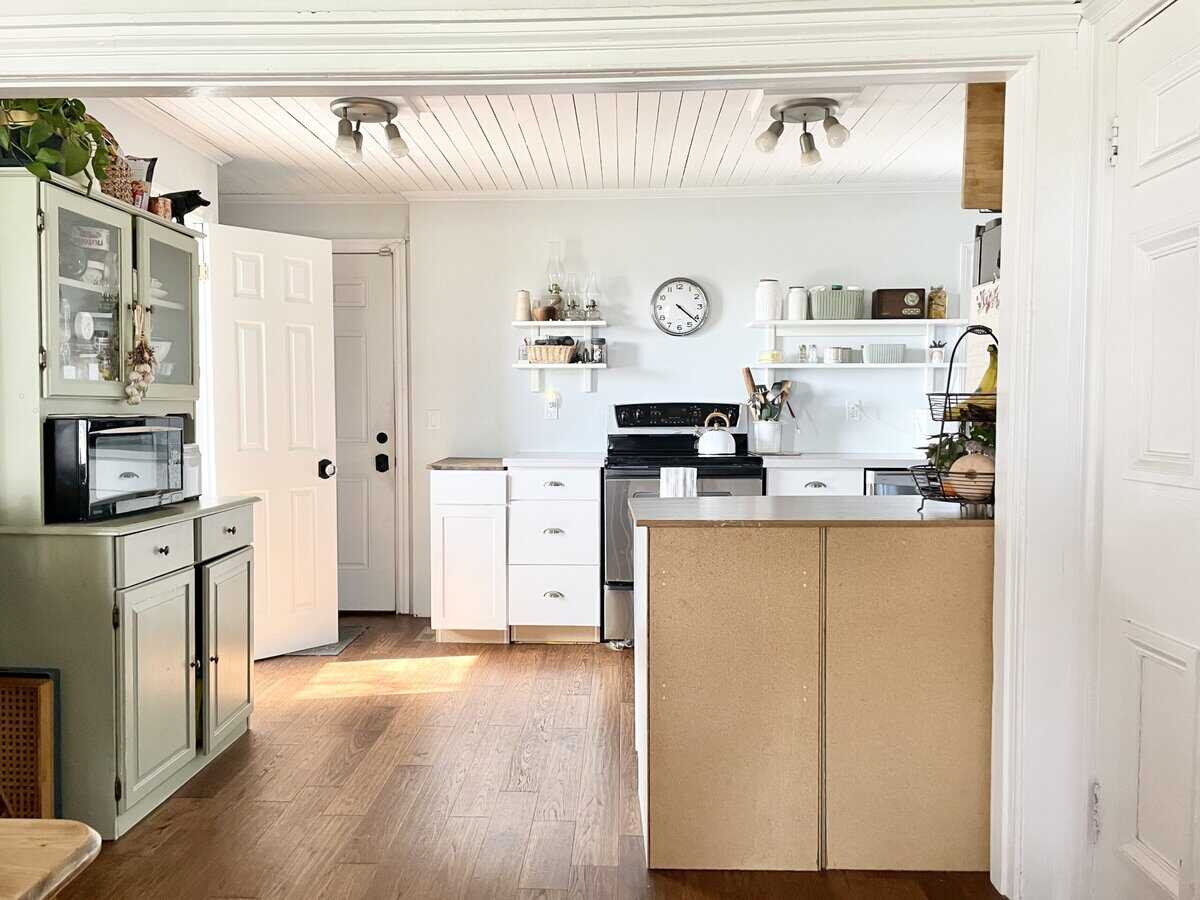
From the dining room you can see the “peninsula” that we attempted to make with some more cabinet bases we found on clearance, topped with a piece of finished wood. I’ll admit that we never got around to finishing the back or adding proper countertops because we knew it was temporary.
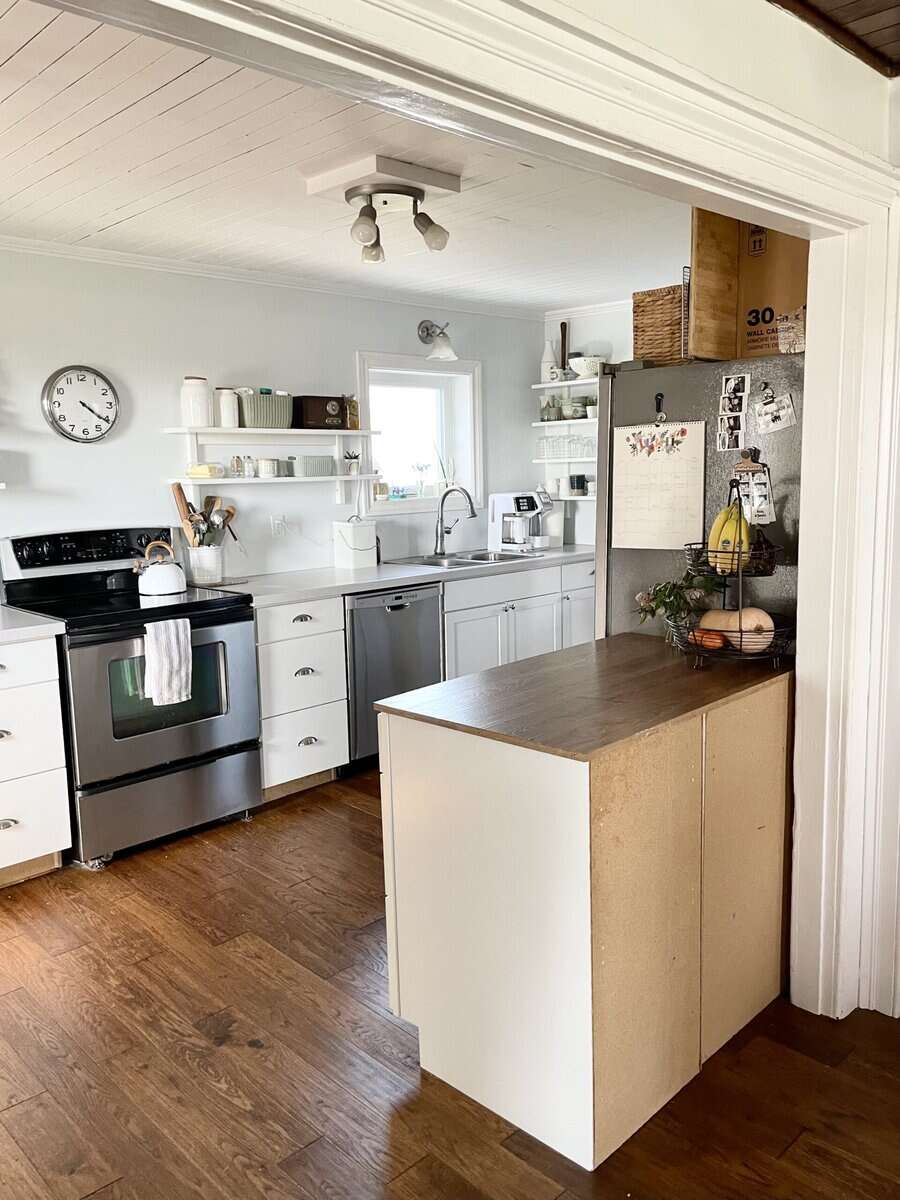
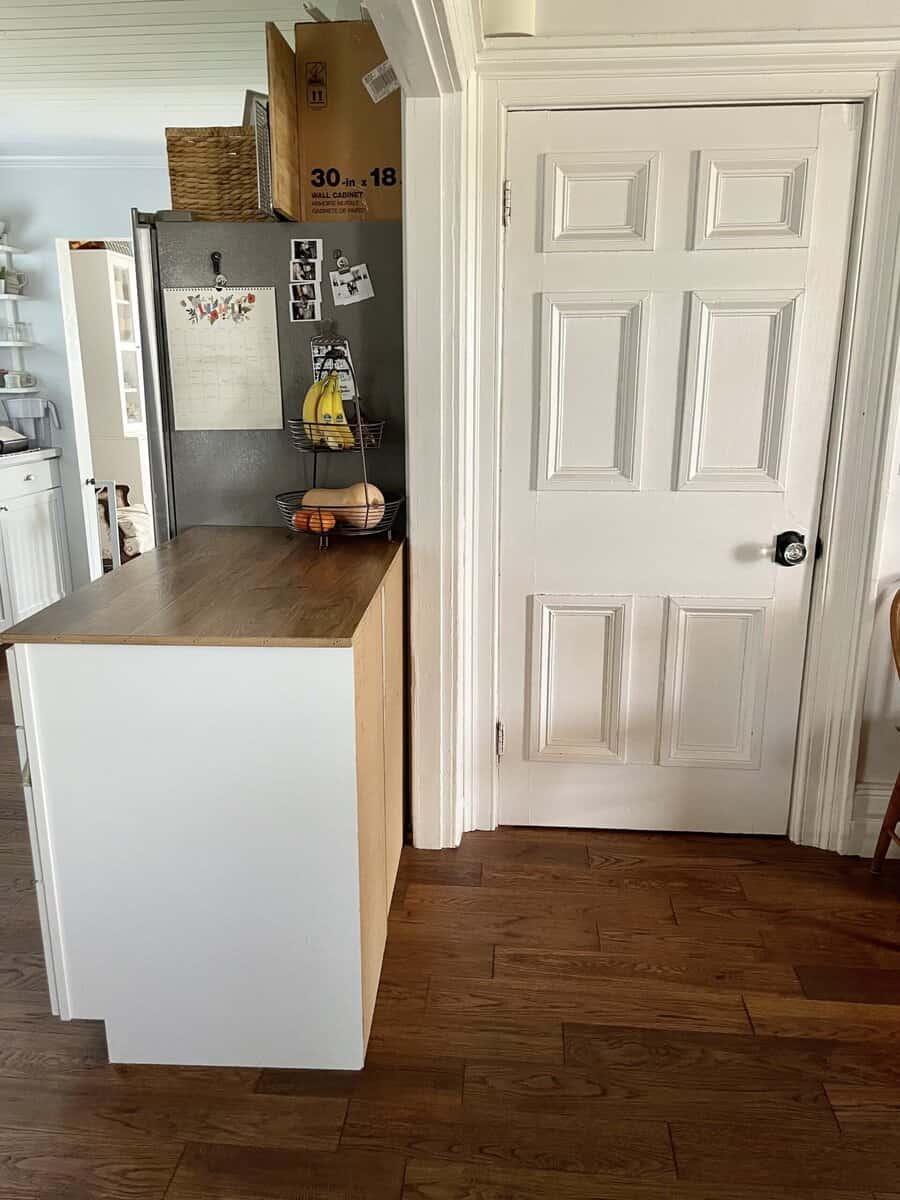
It did make us realize how much we liked having the counter space between the two rooms. We’re going to add a proper peninsula in the new kitchen. It will be deeper and long enough to fit a couple of stools.
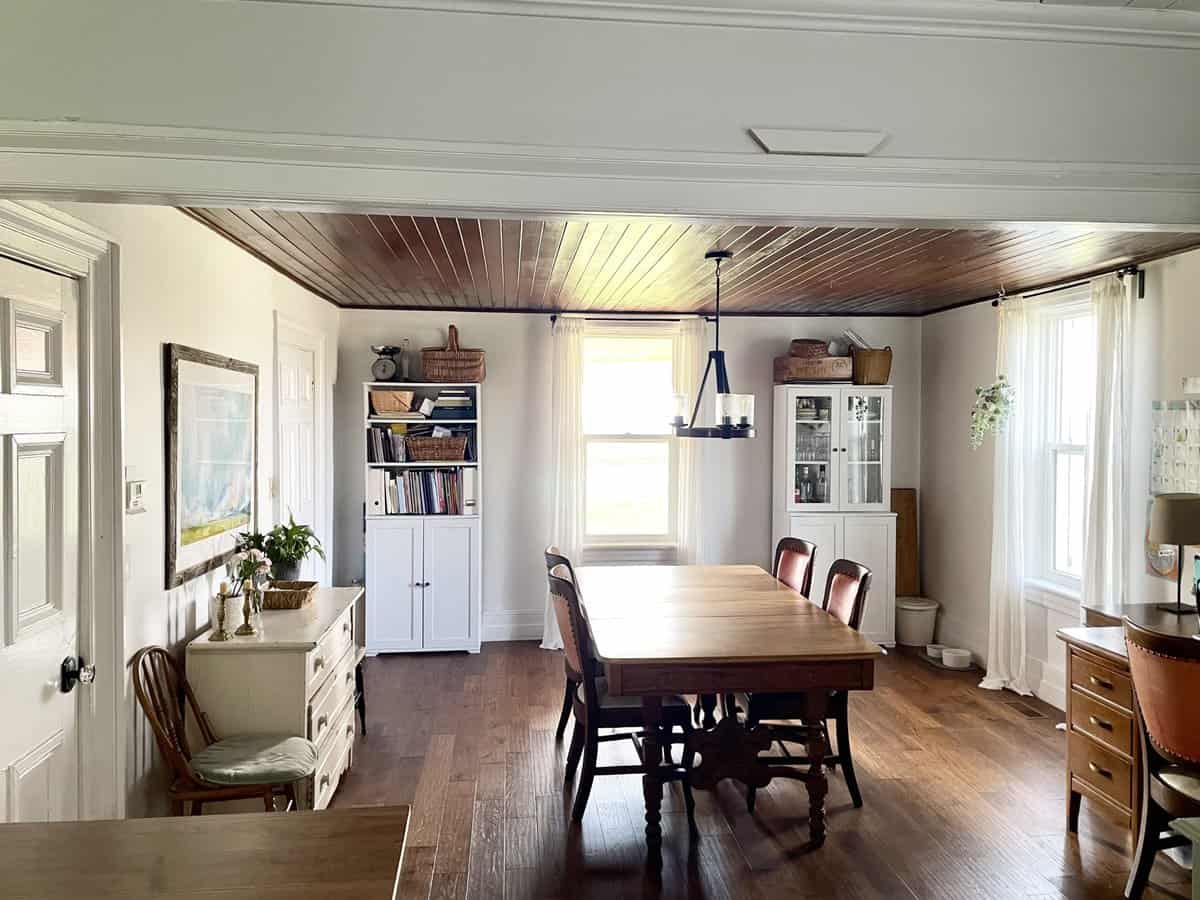
In the dining room, we are keeping our kitchen table and desk, but adding built-ins by the front window.
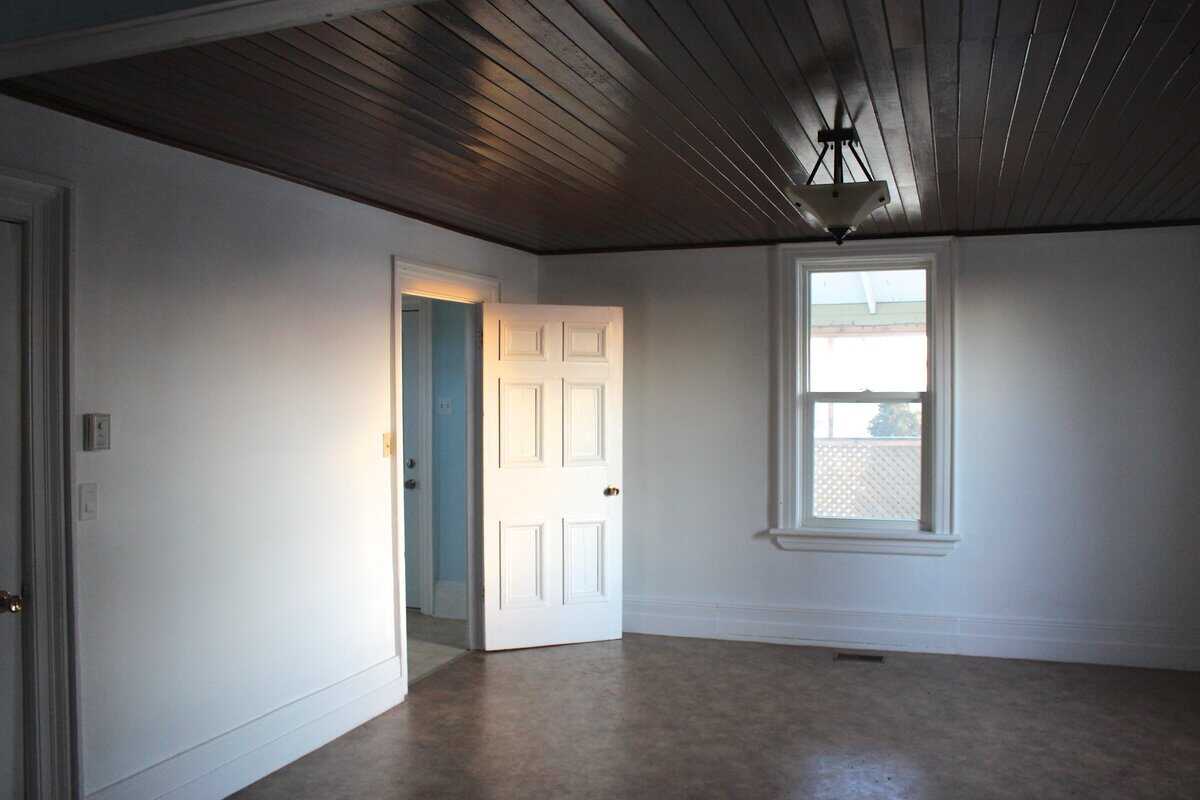
When we first moved in, the entire kitchen and dining room was covered in industrial-style linoleum. We first replaced the front hall flooring when we did the Front Hall Makeover, then continued the same hickory engineered hardwood into the dining room and living room. We’ve had it for five years now and it has held up so well to the wear-and-tear of kids and dogs.
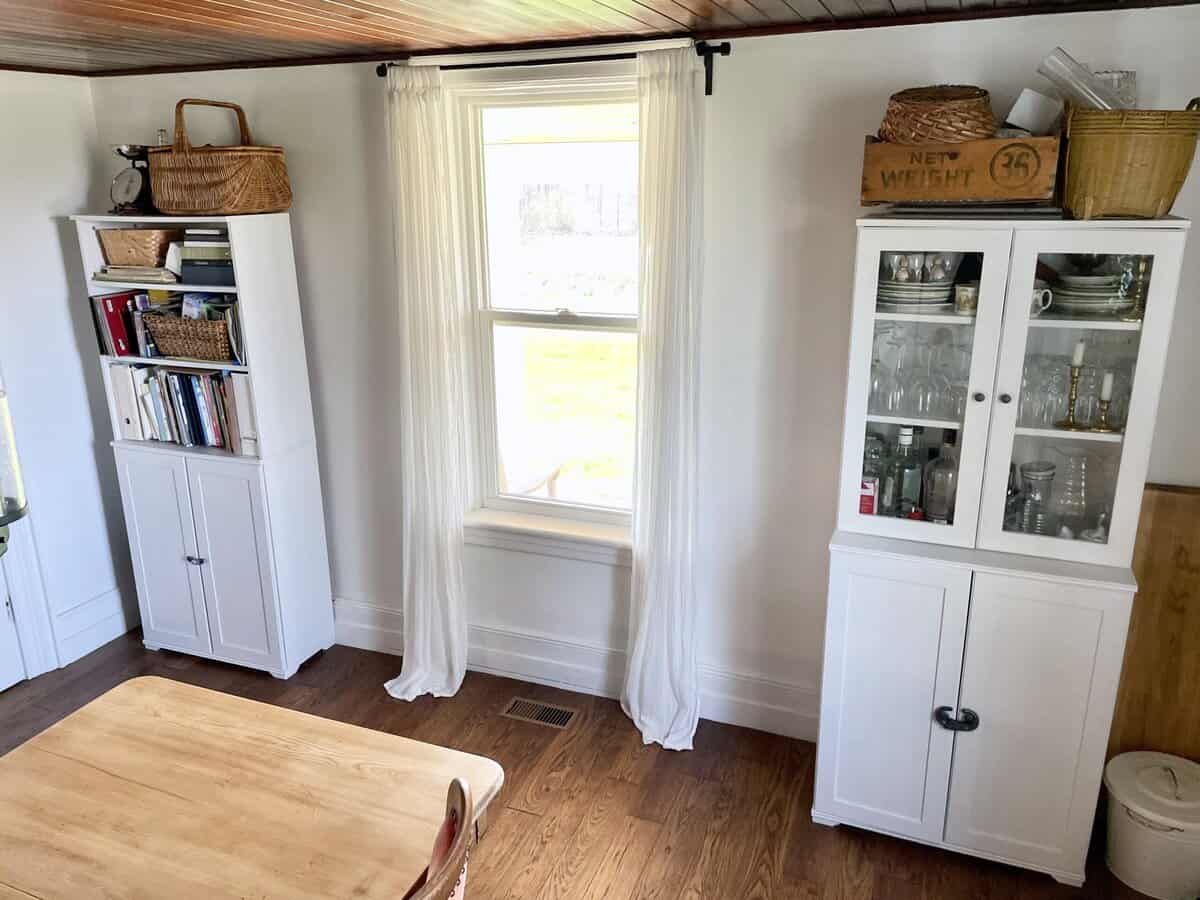
The left side will be a floor-to-ceiling pantry with plenty of storage for kids craft materials. The right side will be a bar with a built-in china cabinet and bar fridge. We entertain quite a bit and having that extra space will be very handy.
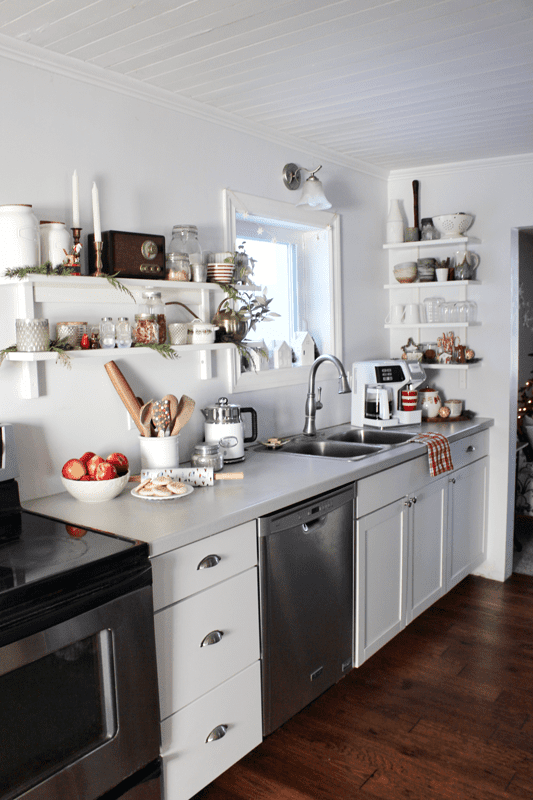
As excited as I am to have a new kitchen, I am so thankful for the good memories we made in the current one too. I think of all the cookies that have been baked here and the family meals we’ve made together. It’s the most used room in the house and truly the heart of the home.
I’m excited to share the plans next week and show the inspiration behind our new kitchen. Follow along on Instagram and Facebook for more!
More Kitchen Renovation Blog Posts:

