
I’m so excited to finally reveal our Farmhouse Powder Room Makeover. Despite a few setbacks and having to change plans more than once (oh the joys of old homes), the room turned out even better than I’d hoped for. I’ve got all the details in today’s post, including a complete source list. A big thank you to Metrie and Delta Faucet for sponsoring this project and providing us with beautiful products that truly made this space look like it really fit into our 1903 farmhouse.
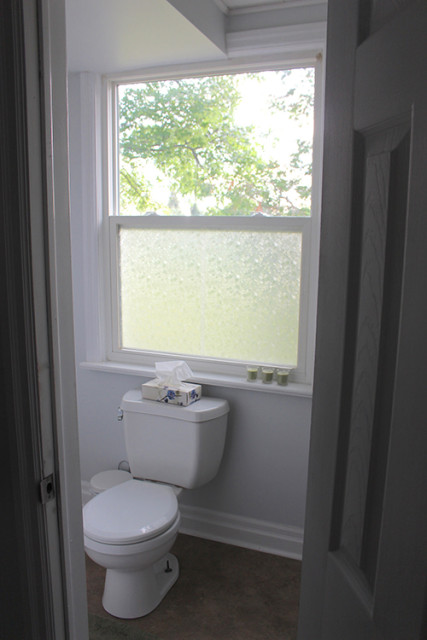
For a little refresher, our powder room is right off of the kitchen and here is what it looked liked before we started the renovation. The toilet was right in front of the window and the small vanity was tucked away on the left. It was tight and hard to manoeuvre around and everything felt out of place.
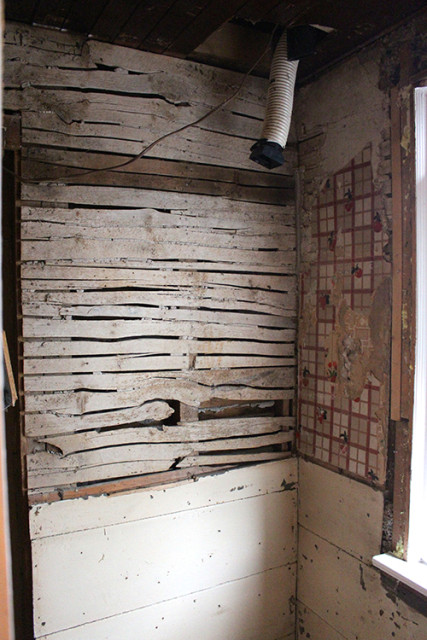
What started as just tearing down one wall, quickly turned into gutting the entire room, right down to the original lathe and board walls and newspaper plastered floorboards. We discovered quite a few interesting finds as we unearthed all the layers of history.
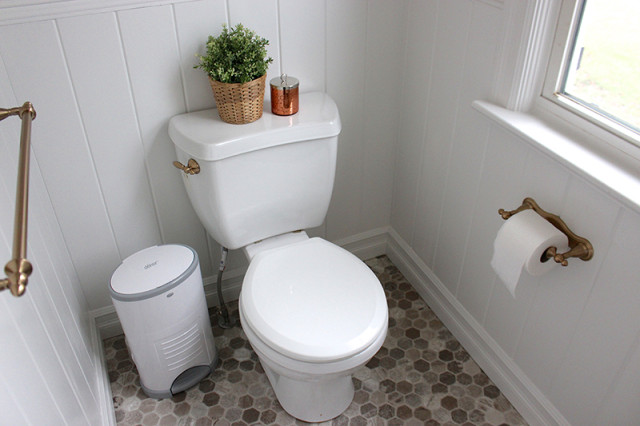
That same wall now has the toilet on it, with the window to the side.
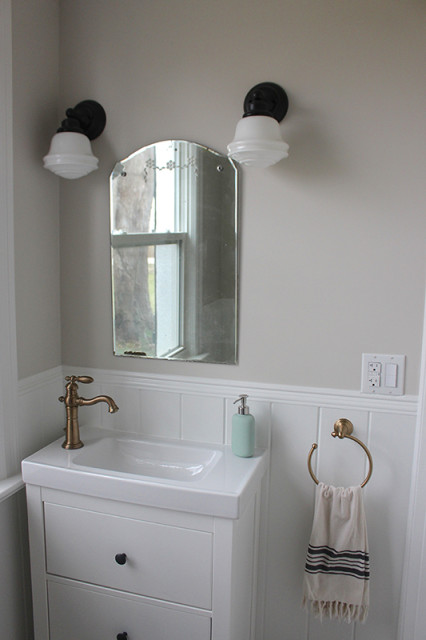
On the opposite wall, where there was once just a towel bar, we have the vanity, lights and mirror.
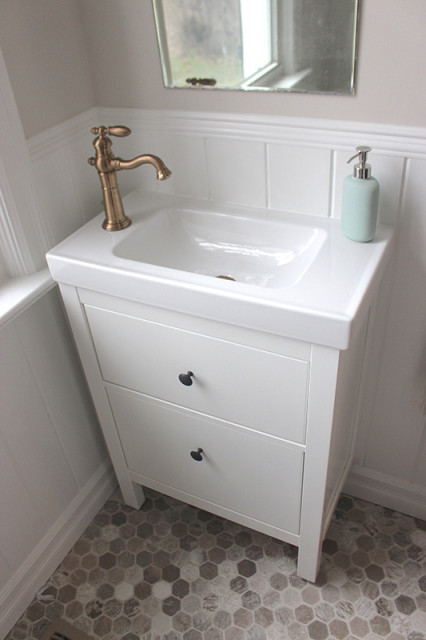
The only way this renovation worked was by finding a vanity that was small enough to fit a sink along this wall, but not block the doorway. Thankfully we found this shallow Hemnes bathroom vanity from IKEA that was the perfect fit. At only 12⅝” deep, it was just the right size for this space.
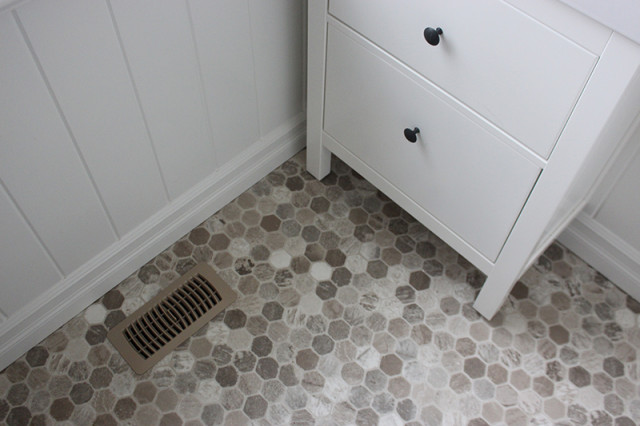
Given the unevenness of our old floors, tile was not a very realistic option, but as luck would have it we found this very realistic tile patterned vinyl flooring. It was easy enough for Garrett and I to install it ourselves in no time. We found a taupe floor vent that blends in with the new flooring and we picked a spot for the new vent, which actually turned out to be the old vent location. When we tore apart the floor, we found that there was already a vent hole in this area of the floor where we had hoped to put it. We found old newspapers from 1947 on the piece of wood that was used to block up the hole, so we can only assume that this part of the heating system was changed around that time.
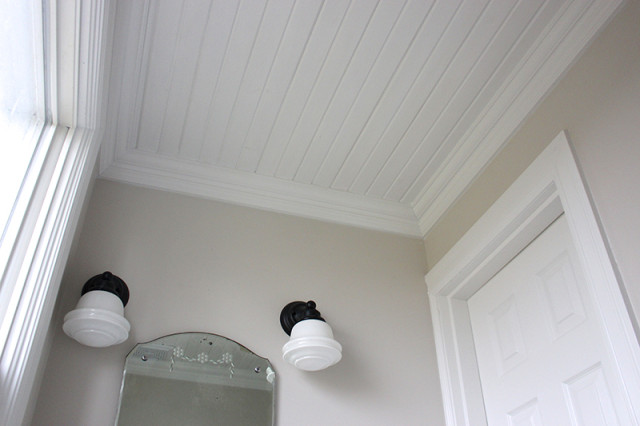
If you look allll the way up, you’ll see our new tongue and groove pine ceiling. My attempts to salvage the original ceiling were thwarted by too many obstacles, but thankfully we were able to find these boards at the local hardware store that fit in with the original ceiling in our kitchen and dining room. I primed them on our front porch during the summer, and then gave them a fresh coat of paint once they’d gone up.
We finished the ceiling with lovely thick crown moulding to match other areas of the house. We used the same trim from Metrie’s Option {M} as we did in our Master Bedroom for the One Room Challenge this spring. The new trim blends in seamlessly with the original 1903 woodwork throughout the house. With so many great styles to chose from, it made it easy to make find one that fit our home.
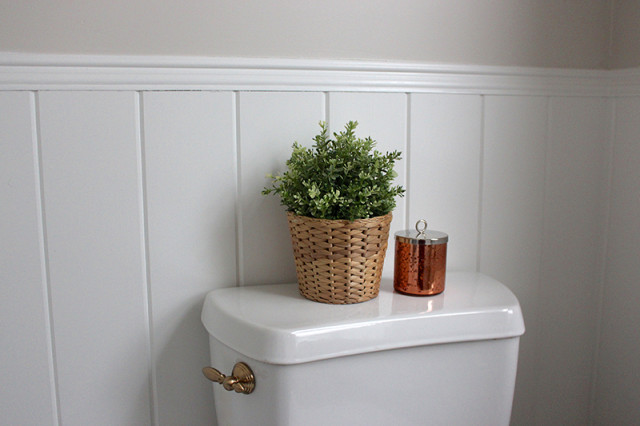
For the wainscotting treatment around the lower part of the walls, we used Metrie’s MDF tongue-and-groove boards, with more Option {M} trim added on top and with beautiful baseboards on the bottom.
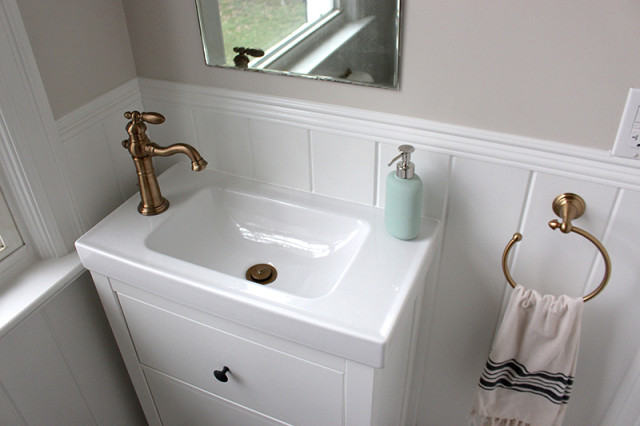
Everyone who sees this space comments on how lovely all the woodwork is and how much it transformed the space. In a 4′ x 6′ room, there isn’t much room to decorate, but by adding Metrie‘s trim and panelling, it created just the right amount of interest to this tiny space.
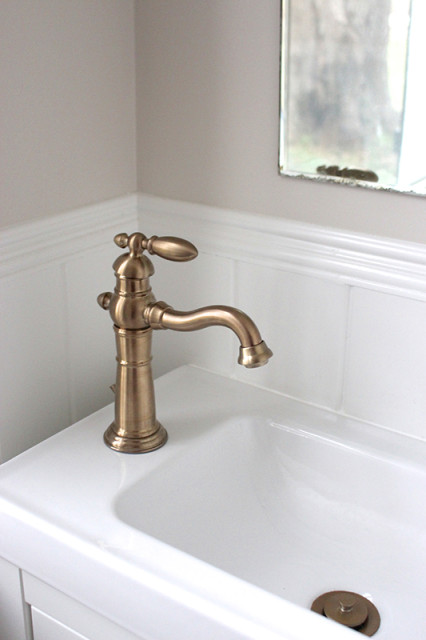
From the moment that I saw this Victorian faucet from Delta Faucet, I was in love. From the stunning shape, to the warm champagne bronze colour, it stood out to me right away and I knew I wanted to use it in this space. The one handle style was perfect for this trough style sink and fit in great with the farmhouse style we were going for.
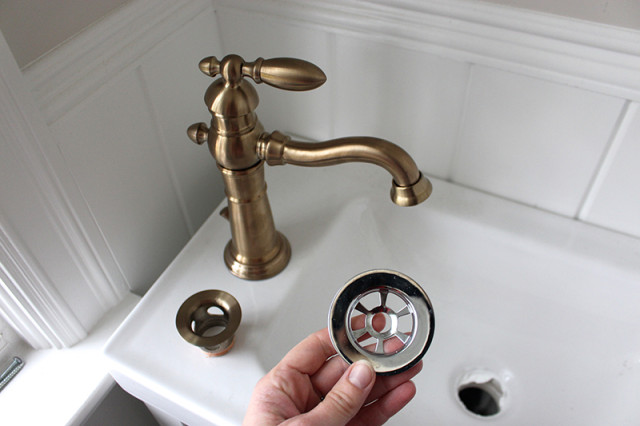
The drain that came with the Delta faucet wouldn’t fit in the IKEA sink, so we had to come up with a solution. We used fine sandpaper to scratch up the drain and stopper that came with the sink and then added two thin coats of bronze spray paint. I’m not sure yet how this will hold up over time, but given that this is a sink that will not be used for washing very much aside from hands, I’m hoping that there won’t be enough wear to be an issue. Even if it does need the occasional touchup sometimes, it’s not a big deal.
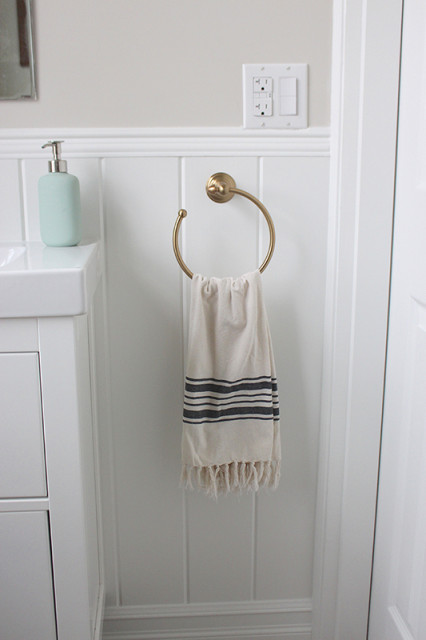
Delta Faucet kindly provided us with all the accessories from the Victorian collection to finish the space. The towel ring, towel bar, tissue holder and toilet handle really bring the space together and add some lovely warmth to the space with this stunning Champagne Bronze finish.
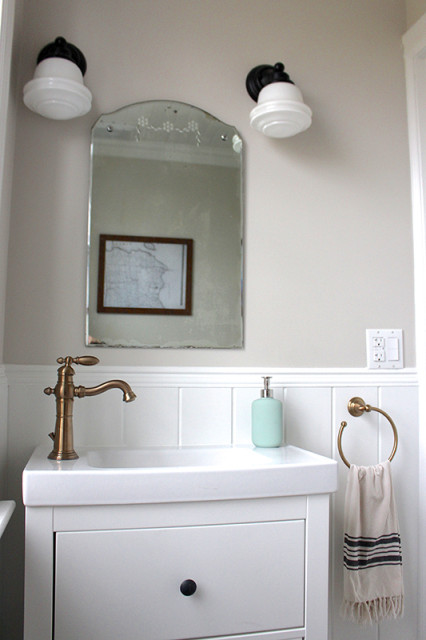
Inspired by the vintage mirror in my parents’ basement bathroom, I started the hunt last winter for a small mirror that would fit the space. I wanted the scratches and wear that an older mirror would have to add some character to the space. I found this small mirror through an online garage sale site for only $15 in our neighbourhood. The scale is perfect for this smaller room and smaller vanity.
These schoolhouse style sconces were a steal from Wayfair.ca and create that older farmhouse look I was going for. I went with an oil rubbed bronzed finish and milk glass. I’d debated if we should add more lights to this space, but the two sconces are plenty of light for this small space. We rewired the powder room during the renovation, so we added a new switch for the fan and a couple of outlets as well. They’ve already proved to be quite useful when I want to dry my hair downstairs and not wake up Lucy.
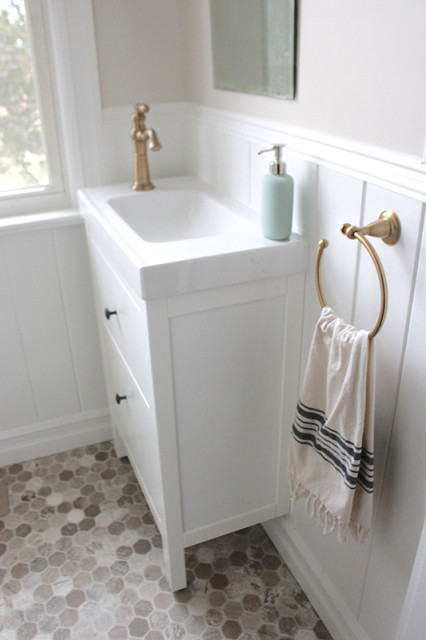
You can see here just how shallow the vanity is, but I was delightfully surpised by how much storage it really has.
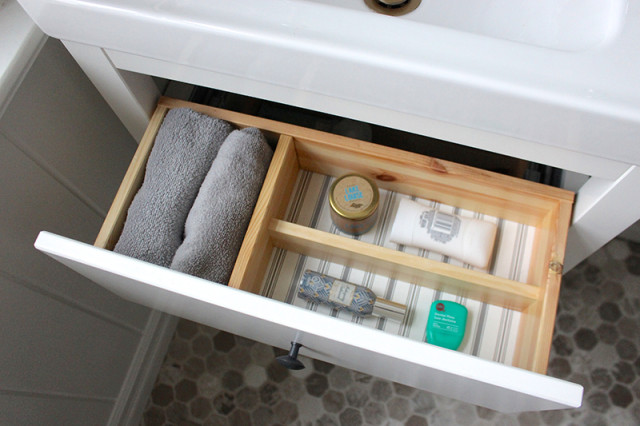
The bottom drawer holds toilet paper and diaper pail liners, while the top has plenty of room for a few toiletries. I love the soft close feature as well – handy for little fingers!
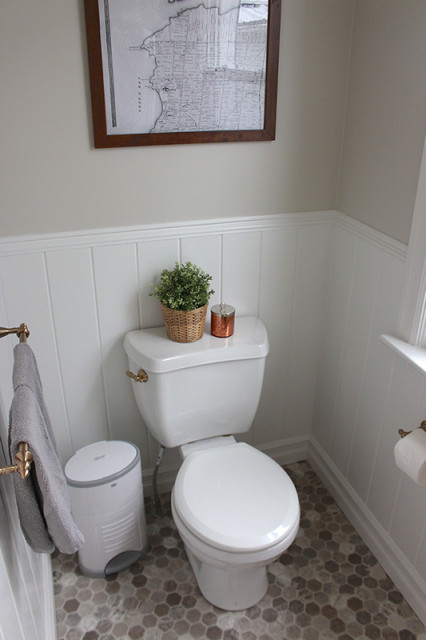
I’m so incredibly pleased with how this room came together. Despite the fact that this powder room wouldn’t have existed in 1903, this space really feels like it’s always been here. This light and bright powder room is just what we needed for our farmhouse. A BIG thank you to our family and friends that helped us out with this space. We overcame so many obstacles and we couldn’t have done it without the help and expertise of others.
Disclaimer: This post is sponsored by Metrie and Delta Faucet. All thoughts and opinions are my own.
/ / /
Powder Room Source List
Trim and Paneling: Option {M}, Metrie
Wall Paint: “Pale Oak“, Benjamin Moore
Trim Paint: Coloured to match vanity, Behr Marquee
Ceiling: Pine T&G Boards, Local Hardware
Floor: Hexagon Tile Sheet Vinyl Flooring, Tarkett
Vanity: Hemnes Bathroom Vanity & Hagaviken Sink, IKEA
Faucet: Victorian Single Handle Faucet in Champagne Bronze, Delta Faucet
Towel Rack, Towel Ring, Tissue Holder, Toilet Handle: Victorian Collection in Champagne Bronze, Delta Faucet
Spray Painted Drain: Rustoleum Metallic Spray Paint in Satin Bronze
Sconces: Huntley 1-Light Bath Sconce by Vaxcel, Wayfair.ca
Toilet: Reused from room before
Exhaust Fan: local hardware store
Taupe Vent: local hardware store
Diaper Can: Mini Diaper Pail in white, Dekor
Mirror: Vintage
Picture Frame: Michaels
Artwork: Vintage Map
Faux Plant and Basket: IKEA
Copper Candle: Indigo
Soap Bottle: IKEA
Turkish Hand Towel: World Market


Hi All! This has turned out beautifully! Worth all the hair pulling. About older houses. remember the Gordon family log cabin over laid with stone by the trout stream? Yup renovating is a #$%@$#. Next Project? We are recovering from Turkey hangover. Taylor requested beer bread for breakfast. By the time I recover from this meal it will be time for Christmas dinner! Hope all is well in your world! Hugs your Colorado connection
Thanks Bev! It really is a pain but I love the results. Glad you guys had a lovely Thanksgiving. Give my best to everyone. xoxo
looks great. I’ve seen other bloggers use this vinyl floor and it looks great every time I see it, think I may have to use this vinyl too.